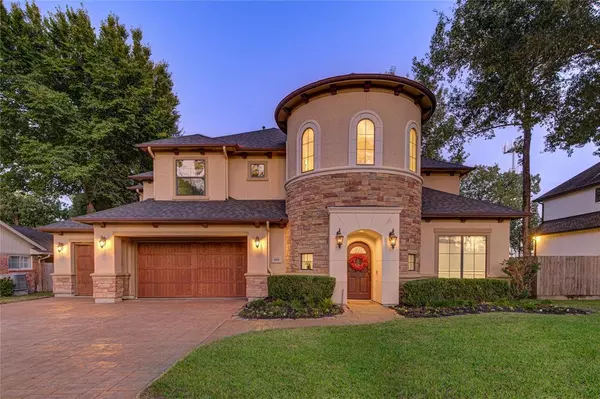
UPDATED:
12/15/2024 08:07 PM
Key Details
Property Type Single Family Home
Listing Status Active
Purchase Type For Sale
Square Footage 4,876 sqft
Price per Sqft $327
Subdivision Memorial Way
MLS Listing ID 51535880
Style Traditional
Bedrooms 4
Full Baths 3
Half Baths 1
HOA Fees $495/ann
HOA Y/N 1
Year Built 2009
Annual Tax Amount $28,595
Tax Year 2023
Lot Size 0.266 Acres
Acres 0.2663
Property Description
A captivating two-story with a unique turret entry and a spiral staircase nestled on a large lot with no rear neighbors. The kitchen has an expansive island that opens to the family room and unobstructed views of the covered back patio with a fireplace and a built in grill.
Three bedrooms upstairs, with two of them sharing a Jack-and-Jill bathroom; other bedroom has a full bath. Media room with projector and adjoining game room with kitchenette also upstairs.
This home is equipped with state-of-the-art sound system. Ultimate climate control with an advanced HVAC system and strategically placed 2 dehumidifiers for air quality. A Pelican whole home water softener system. Tesla and non-Tesla electric vehicle charging stations. The roof is four years old. Zoned to the renowned SBISD schools and easy access to I-10 and Beltway 8, City Centre, Terry Hershey Park, and the Energy Corridor.
Location
State TX
County Harris
Area Memorial West
Rooms
Bedroom Description Primary Bed - 1st Floor,Walk-In Closet
Other Rooms Breakfast Room, Family Room, Formal Dining, Gameroom Up, Home Office/Study, Living Area - 1st Floor, Living Area - 2nd Floor, Media, Utility Room in House
Master Bathroom Half Bath, Primary Bath: Double Sinks, Primary Bath: Jetted Tub, Primary Bath: Separate Shower, Secondary Bath(s): Tub/Shower Combo
Kitchen Breakfast Bar, Kitchen open to Family Room, Pantry, Under Cabinet Lighting
Interior
Interior Features Fire/Smoke Alarm, Formal Entry/Foyer, Prewired for Alarm System, Refrigerator Included, Spa/Hot Tub, Water Softener - Owned, Wet Bar, Window Coverings, Wired for Sound
Heating Central Gas, Zoned
Cooling Central Electric, Zoned
Flooring Carpet, Engineered Wood, Stone
Fireplaces Number 2
Fireplaces Type Gaslog Fireplace, Wood Burning Fireplace
Exterior
Exterior Feature Back Yard Fenced, Fully Fenced, Outdoor Fireplace, Outdoor Kitchen, Porch, Sprinkler System
Parking Features Attached Garage
Garage Spaces 3.0
Garage Description Auto Garage Door Opener, Double-Wide Driveway, EV Charging Station
Roof Type Composition
Street Surface Concrete,Curbs,Gutters
Private Pool No
Building
Lot Description Subdivision Lot
Dwelling Type Free Standing
Faces West
Story 2
Foundation Slab
Lot Size Range 1/4 Up to 1/2 Acre
Builder Name Realex Homes
Sewer Public Sewer
Water Public Water
Structure Type Stone,Stucco
New Construction No
Schools
Elementary Schools Rummel Creek Elementary School
Middle Schools Memorial Middle School (Spring Branch)
High Schools Stratford High School (Spring Branch)
School District 49 - Spring Branch
Others
Senior Community No
Restrictions Deed Restrictions
Tax ID 089-090-000-0042
Ownership Full Ownership
Energy Description Insulated/Low-E windows,Radiant Attic Barrier
Acceptable Financing Cash Sale, Conventional
Tax Rate 2.1332
Disclosures Sellers Disclosure
Listing Terms Cash Sale, Conventional
Financing Cash Sale,Conventional
Special Listing Condition Sellers Disclosure


Broker | License ID: 556491
+1(832) 298-0151 | marisol@ameristaterealty.com



