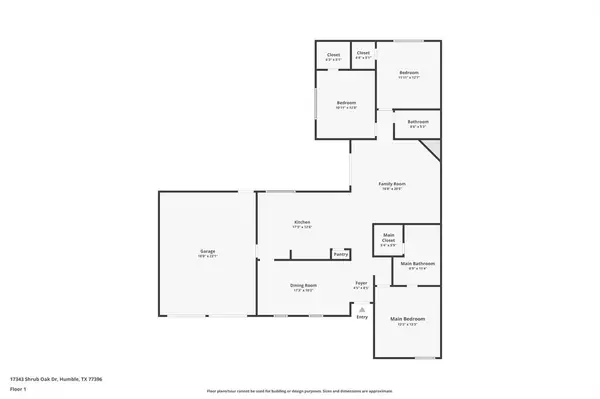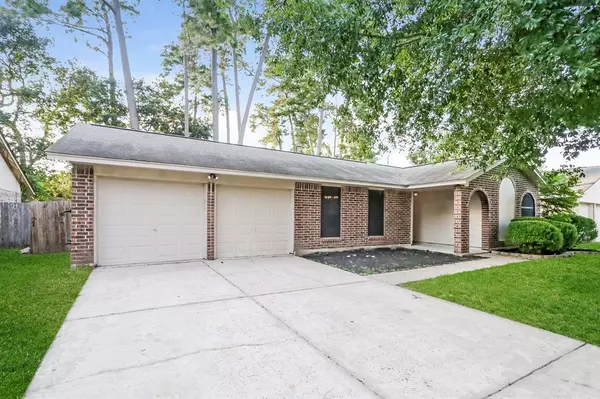
UPDATED:
12/18/2024 05:16 AM
Key Details
Property Type Single Family Home
Listing Status Pending
Purchase Type For Sale
Square Footage 1,545 sqft
Price per Sqft $144
Subdivision Atascocita Forest Sec 01
MLS Listing ID 33147093
Style Traditional
Bedrooms 3
Full Baths 2
HOA Fees $390/ann
HOA Y/N 1
Year Built 1979
Annual Tax Amount $5,572
Tax Year 2023
Lot Size 7,475 Sqft
Acres 0.1716
Property Description
Welcome to this charming 3-bedroom residence that boasts outstanding curb appeal and a host of desirable features. Step into the inviting living area where a beautiful brick fireplace serves as the centerpiece, creating a cozy and elegant atmosphere.
The kitchen is a chef's dream, offering generous counter space and ample cabinetry for all your culinary needs. The expansive master bedroom provides a serene retreat with a walk-in closet designed to accommodate your wardrobe with ease.
Indulge in the luxurious master bath, complete with a spacious stand-up shower featuring dual shower heads and a separate, relaxing tub for ultimate comfort.
Outside, the large backyard awaits, offering a fantastic space for outdoor enjoyment and gatherings on the well-appointed patio.
Don't miss the opportunity to make this exceptional property your new home!
Location
State TX
County Harris
Area Atascocita South
Rooms
Bedroom Description All Bedrooms Down,En-Suite Bath,Primary Bed - 1st Floor
Other Rooms 1 Living Area
Master Bathroom Primary Bath: Separate Shower, Primary Bath: Soaking Tub
Kitchen Breakfast Bar, Kitchen open to Family Room
Interior
Interior Features Refrigerator Included, Window Coverings
Heating Central Gas
Cooling Central Electric
Flooring Laminate, Tile
Fireplaces Number 1
Exterior
Exterior Feature Back Green Space, Back Yard, Back Yard Fenced, Patio/Deck
Parking Features Attached Garage
Garage Spaces 2.0
Garage Description Double-Wide Driveway
Roof Type Composition
Private Pool No
Building
Lot Description Subdivision Lot
Dwelling Type Free Standing
Story 1
Foundation Slab
Lot Size Range 0 Up To 1/4 Acre
Sewer Public Sewer
Water Public Water
Structure Type Brick,Wood
New Construction No
Schools
Elementary Schools Whispering Pines Elementary School
Middle Schools Humble Middle School
High Schools Humble High School
School District 29 - Humble
Others
Senior Community No
Restrictions Deed Restrictions
Tax ID 108-595-000-0023
Tax Rate 2.4502
Disclosures Sellers Disclosure
Special Listing Condition Sellers Disclosure


Broker | License ID: 556491
+1(832) 298-0151 | marisol@ameristaterealty.com



