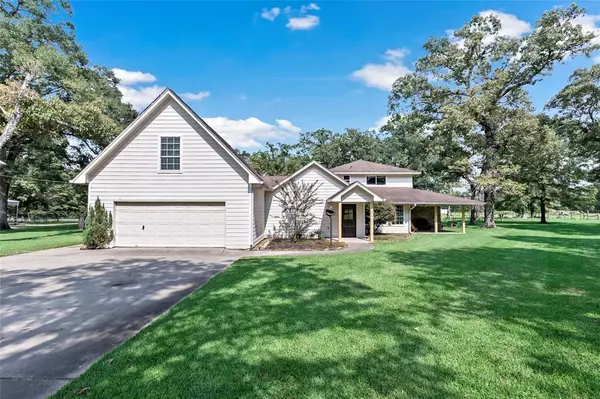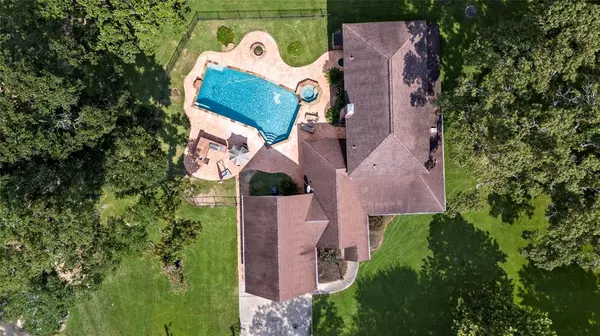UPDATED:
12/28/2024 02:47 PM
Key Details
Property Type Single Family Home
Sub Type Free Standing
Listing Status Pending
Purchase Type For Sale
Square Footage 5,433 sqft
Price per Sqft $239
Subdivision Corner Mary
MLS Listing ID 26169542
Style Ranch
Bedrooms 6
Full Baths 6
Year Built 1980
Annual Tax Amount $9,578
Tax Year 2023
Lot Size 11.400 Acres
Acres 11.4
Property Description
The five bedroom, four bath home boasts a Custom Kitchen featuring commercial appliances. The den features a solid walnut custom bookcase, a classic wood-burning fireplace, and a wet bar. A whimsical “hobbit hole” just for the little ones is tucked under the staircase ready for many adventures. It has a peaceful view overlooking the gated pool area, outdoor kitchen, and fire pit, a welcome retreat in the Texas heat!
The Main Party Barn is spray foam insulated and features a commercial-style kitchen with a 10' walk-in cooler and freezer, perfect for taking care of your meat processing needs, or serving a crowd. This barn could be used as a workshop for all of your personal tools, projects or for business purposes. It is on its own septic and includes an RV Hook-up.
A 400ft deep well waters the entire property including livestock pens, and irrigation system. This property also currently holds an Agricultural exemption for property taxes.
Location
State TX
County Montgomery
Area Lake Conroe Area
Rooms
Bedroom Description Primary Bed - 1st Floor,Walk-In Closet
Other Rooms Den, Family Room, Gameroom Up, Utility Room in House
Master Bathroom Full Secondary Bathroom Down, Primary Bath: Double Sinks, Primary Bath: Jetted Tub, Primary Bath: Separate Shower, Secondary Bath(s): Tub/Shower Combo
Kitchen Breakfast Bar, Island w/o Cooktop, Pot Filler, Pots/Pans Drawers, Second Sink, Soft Closing Cabinets, Soft Closing Drawers, Under Cabinet Lighting, Walk-in Pantry
Interior
Interior Features 2 Staircases, Fire/Smoke Alarm, Water Softener - Owned, Wet Bar
Heating Central Electric
Cooling Central Electric
Flooring Carpet, Tile, Vinyl Plank, Wood
Fireplaces Number 2
Fireplaces Type Wood Burning Fireplace
Exterior
Parking Features Attached Garage
Garage Spaces 2.0
Garage Description Auto Garage Door Opener, Double-Wide Driveway, RV Parking, Workshop
Pool Heated, In Ground, Pool With Hot Tub Attached
Improvements 2 or More Barns,Auxiliary Building,Cross Fenced,Guest House,Pastures,Spa/Hot Tub,Stable,Storage Shed,Tackroom
Private Pool Yes
Building
Lot Description Cleared, Wooded
Faces West
Story 2
Foundation Slab
Lot Size Range 10 Up to 15 Acres
Sewer Septic Tank
Water Aerobic, Well
New Construction No
Schools
Elementary Schools Gordon Reed Elementary School
Middle Schools Peet Junior High School
High Schools Conroe High School
School District 11 - Conroe
Others
Senior Community No
Restrictions No Restrictions
Tax ID 0009-01-08710
Energy Description Attic Vents,Ceiling Fans,Insulation - Batt,Insulation - Blown Cellulose
Acceptable Financing Cash Sale, Conventional, FHA, Investor, VA
Tax Rate 1.5891
Disclosures Sellers Disclosure
Listing Terms Cash Sale, Conventional, FHA, Investor, VA
Financing Cash Sale,Conventional,FHA,Investor,VA
Special Listing Condition Sellers Disclosure

Broker | License ID: 556491
+1(832) 298-0151 | marisol@ameristaterealty.com



