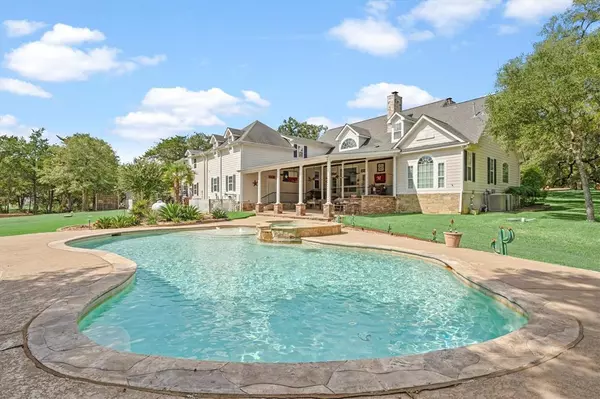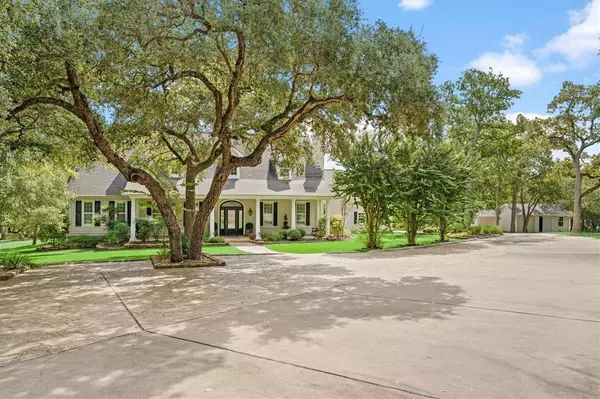
UPDATED:
11/01/2024 09:39 PM
Key Details
Property Type Single Family Home
Listing Status Active
Purchase Type For Sale
Square Footage 5,130 sqft
Price per Sqft $253
Subdivision High Hill Creek 628
MLS Listing ID 74180201
Style Ranch
Bedrooms 4
Full Baths 3
Half Baths 2
HOA Fees $500/ann
HOA Y/N 1
Year Built 2006
Annual Tax Amount $10,928
Tax Year 2023
Lot Size 5.758 Acres
Acres 5.76
Property Description
Step inside to multiple living areas, a gourmet kitchen, 3 fireplaces, media room and large gameroom with panoramic views of the property. With 4 bedrooms, 3 full and 2 half bathrooms, there's room for everyone to enjoy a private escape. Outside, the sparkling pool, covered patio with outdoor kitchen, firepit and lush landscaping provide the perfect backdrop for entertaining or relaxing. Ideal for nature lovers & entertainers alike, this property is complete with a gated entrance, oak trees & ample space to explore. Make this your Hill Country haven today!
Location
State TX
County Fayette
Rooms
Bedroom Description En-Suite Bath,Primary Bed - 1st Floor,Sitting Area,Split Plan,Walk-In Closet
Other Rooms Breakfast Room, Den, Entry, Family Room, Formal Dining, Gameroom Up, Home Office/Study, Kitchen/Dining Combo, Library, Living Area - 1st Floor, Living Area - 2nd Floor, Media, Utility Room in House
Master Bathroom Half Bath, Hollywood Bath, Primary Bath: Double Sinks, Primary Bath: Jetted Tub, Primary Bath: Separate Shower, Secondary Bath(s): Double Sinks, Secondary Bath(s): Tub/Shower Combo, Vanity Area
Kitchen Breakfast Bar, Island w/o Cooktop, Kitchen open to Family Room, Pantry, Pots/Pans Drawers, Second Sink, Soft Closing Cabinets, Soft Closing Drawers, Under Cabinet Lighting, Walk-in Pantry
Interior
Interior Features Alarm System - Owned, Crown Molding, Dryer Included, Fire/Smoke Alarm, Formal Entry/Foyer, High Ceiling, Prewired for Alarm System, Refrigerator Included, Spa/Hot Tub, Washer Included, Water Softener - Owned, Window Coverings, Wired for Sound
Heating Propane, Zoned
Cooling Central Electric, Zoned
Flooring Carpet, Engineered Wood, Tile, Travertine
Fireplaces Number 3
Fireplaces Type Gas Connections, Gaslog Fireplace, Wood Burning Fireplace
Exterior
Exterior Feature Back Green Space, Back Yard, Back Yard Fenced, Covered Patio/Deck, Cross Fenced, Exterior Gas Connection, Fully Fenced, Greenhouse, Outdoor Kitchen, Patio/Deck, Porch, Private Driveway, Satellite Dish, Side Yard, Spa/Hot Tub, Sprinkler System, Storage Shed
Garage Attached Garage, Oversized Garage
Garage Spaces 2.0
Garage Description Additional Parking, Auto Driveway Gate, Auto Garage Door Opener, Circle Driveway, Converted Garage, Double-Wide Driveway, Driveway Gate, Workshop
Pool Gunite, Heated, In Ground, Pool With Hot Tub Attached, Salt Water
Roof Type Composition
Street Surface Asphalt,Gravel,Shell
Accessibility Automatic Gate, Driveway Gate
Private Pool Yes
Building
Lot Description Cleared, Other, Wooded
Dwelling Type Free Standing
Story 2
Foundation Slab
Lot Size Range 5 Up to 10 Acres
Builder Name Robert Hill
Sewer Septic Tank
Water Aerobic, Well
Structure Type Cement Board,Stone,Stucco
New Construction No
Schools
Elementary Schools La Grange Elementary School
Middle Schools La Grange Middle School
High Schools La Grange High School
School District 205 - La Grange
Others
HOA Fee Include Other
Senior Community No
Restrictions Deed Restrictions,Horses Allowed
Tax ID R32325
Ownership Full Ownership
Energy Description Attic Vents,Ceiling Fans,Digital Program Thermostat,Energy Star/CFL/LED Lights,Generator,High-Efficiency HVAC,Insulated Doors,Insulated/Low-E windows,Radiant Attic Barrier
Acceptable Financing Cash Sale, Conventional, Seller May Contribute to Buyer's Closing Costs, USDA Loan
Tax Rate 1.2355
Disclosures Exclusions, Home Protection Plan, Other Disclosures, Reports Available, Sellers Disclosure
Listing Terms Cash Sale, Conventional, Seller May Contribute to Buyer's Closing Costs, USDA Loan
Financing Cash Sale,Conventional,Seller May Contribute to Buyer's Closing Costs,USDA Loan
Special Listing Condition Exclusions, Home Protection Plan, Other Disclosures, Reports Available, Sellers Disclosure


Broker | License ID: 556491
+1(832) 298-0151 | marisol@ameristaterealty.com



