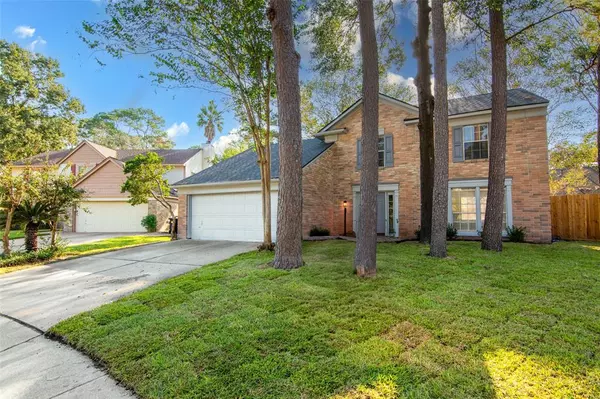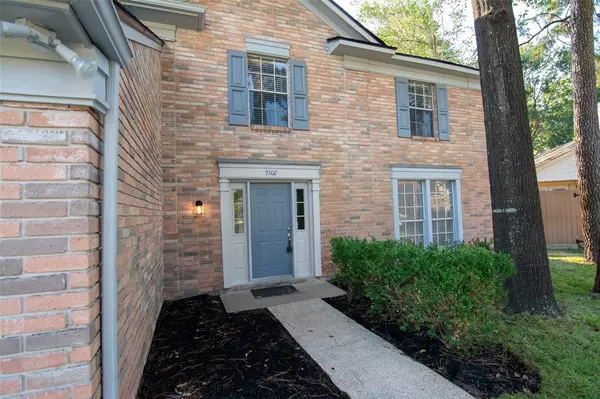
UPDATED:
11/07/2024 01:00 PM
Key Details
Property Type Single Family Home
Listing Status Active
Purchase Type For Sale
Square Footage 1,843 sqft
Price per Sqft $145
Subdivision Colony Creek Village Sec 04
MLS Listing ID 38283157
Style Traditional
Bedrooms 3
Full Baths 2
Half Baths 1
HOA Fees $354/ann
HOA Y/N 1
Year Built 1985
Annual Tax Amount $4,367
Tax Year 2023
Lot Size 9,945 Sqft
Acres 0.2283
Property Description
The spacious living/dining area offers plenty of wall space, and the kitchen has been fully updated with new appliances, light fixtures, sink, faucet, and a French door to the patio. The open-concept family room flows into the kitchen and breakfast area, creating a seamless layout.
The large utility room includes a built-in desk for added functionality. The generously sized primary bedroom features a gambrel ceiling, fan, walk-in closet, and ensuite bath with a tiled shower, double vanity, and granite countertops. Secondary bedrooms have ceiling fans, new carpet, and window treatments.
This home is perfect for anyone looking for a move-in ready space with modern updates and thoughtful design.
Location
State TX
County Harris
Area Champions Area
Rooms
Bedroom Description All Bedrooms Up,En-Suite Bath,Walk-In Closet
Other Rooms Breakfast Room, Family Room, Formal Dining, Utility Room in House
Master Bathroom Half Bath, Primary Bath: Double Sinks, Primary Bath: Shower Only, Secondary Bath(s): Shower Only, Vanity Area
Den/Bedroom Plus 3
Kitchen Kitchen open to Family Room, Pantry
Interior
Interior Features Fire/Smoke Alarm, High Ceiling, Window Coverings
Heating Central Gas
Cooling Central Electric
Flooring Carpet, Vinyl Plank
Fireplaces Number 1
Fireplaces Type Wood Burning Fireplace
Exterior
Exterior Feature Back Yard Fenced, Patio/Deck
Garage Attached Garage
Garage Spaces 2.0
Garage Description Auto Garage Door Opener
Roof Type Composition
Street Surface Concrete,Curbs,Gutters
Accessibility Manned Gate
Private Pool No
Building
Lot Description Subdivision Lot
Dwelling Type Free Standing
Story 2
Foundation Slab
Lot Size Range 0 Up To 1/4 Acre
Water Water District
Structure Type Brick,Vinyl,Wood
New Construction No
Schools
Elementary Schools Krahn Elementary School
Middle Schools Kleb Intermediate School
High Schools Klein Cain High School
School District 32 - Klein
Others
HOA Fee Include Clubhouse,Recreational Facilities
Senior Community No
Restrictions Deed Restrictions
Tax ID 115-729-023-0040
Ownership Full Ownership
Energy Description Ceiling Fans,HVAC>13 SEER
Tax Rate 1.9796
Disclosures Mud, Sellers Disclosure
Special Listing Condition Mud, Sellers Disclosure


Broker | License ID: 556491
+1(832) 298-0151 | marisol@ameristaterealty.com



