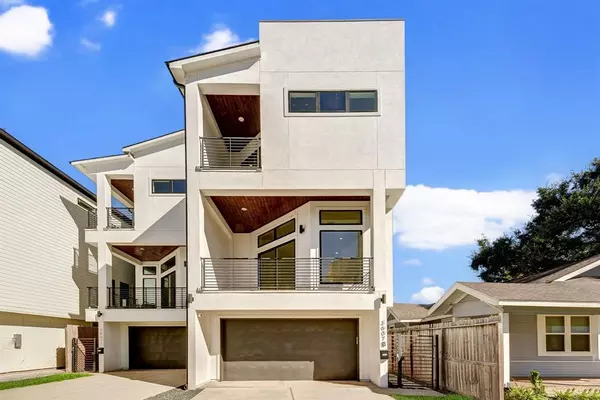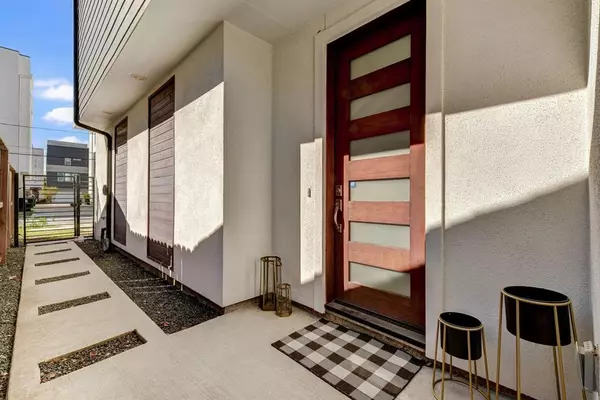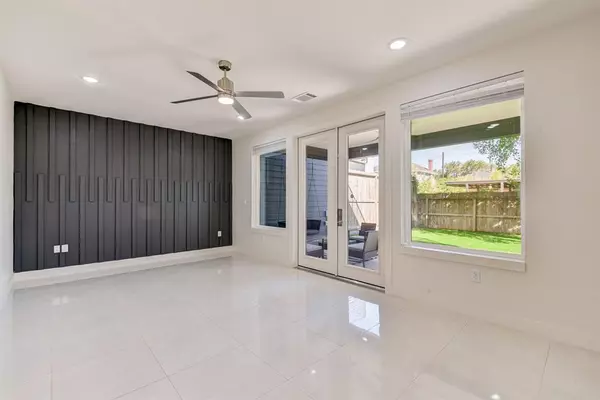
UPDATED:
11/25/2024 08:21 PM
Key Details
Property Type Condo, Townhouse
Sub Type Townhouse Condominium
Listing Status Active
Purchase Type For Rent
Square Footage 2,517 sqft
Subdivision Preston Place
MLS Listing ID 56596049
Style Contemporary/Modern
Bedrooms 3
Full Baths 3
Half Baths 1
Rental Info Long Term,One Year
Year Built 2020
Available Date 2024-11-25
Lot Size 2,500 Sqft
Acres 0.0574
Property Description
The heart of the home—the kitchen. It’s a dream for anyone who loves to cook or entertain. Sleek stainless steel appliances, pot filler over the gas stove top, massive center island, & gleaming white cabinetry set against timeless subway tiles. This kitchen invites you to cook, gather, & make memories.
The open living space flows from the kitchen into the rest of the home, contemporary style with natural light flooding in. Plus a turfed backyard adding low-maintenance outdoor charm—perfect for grilling, gardening, or letting the dog roam free.
This home is functional, it is stylish, it is a rare find & it is ready for someone to make it their own!
Location
State TX
County Harris
Area East End Revitalized
Rooms
Bedroom Description 1 Bedroom Down - Not Primary BR,En-Suite Bath,Primary Bed - 3rd Floor,Walk-In Closet
Other Rooms Living Area - 2nd Floor
Master Bathroom Primary Bath: Double Sinks, Primary Bath: Soaking Tub
Kitchen Island w/o Cooktop, Pot Filler, Pots/Pans Drawers, Soft Closing Cabinets, Soft Closing Drawers, Under Cabinet Lighting
Interior
Interior Features Alarm System - Owned, Balcony, Dryer Included, Fire/Smoke Alarm, High Ceiling, Refrigerator Included, Washer Included
Heating Central Electric
Cooling Central Electric
Flooring Carpet, Engineered Wood
Appliance Dryer Included, Refrigerator, Washer Included
Exterior
Exterior Feature Artificial Turf, Back Yard, Back Yard Fenced, Balcony, Balcony/Terrace, Fenced, Patio/Deck, Private Driveway, Trash Pick Up
Parking Features Attached Garage
Garage Spaces 2.0
Private Pool No
Building
Lot Description Subdivision Lot
Story 3
Sewer Public Sewer
Water Public Water
New Construction No
Schools
Elementary Schools Burnet Elementary School (Houston)
Middle Schools Navarro Middle School (Houston)
High Schools Wheatley High School
School District 27 - Houston
Others
Pets Allowed Case By Case Basis
Senior Community No
Restrictions No Restrictions
Tax ID 139-657-001-0002
Energy Description Attic Vents,Ceiling Fans,Digital Program Thermostat,Energy Star Appliances,Energy Star/CFL/LED Lights,Insulated Doors,Insulated/Low-E windows,Insulation - Batt,Insulation - Blown Fiberglass,Tankless/On-Demand H2O Heater
Disclosures No Disclosures
Special Listing Condition No Disclosures
Pets Allowed Case By Case Basis


Broker | License ID: 556491
+1(832) 298-0151 | marisol@ameristaterealty.com



