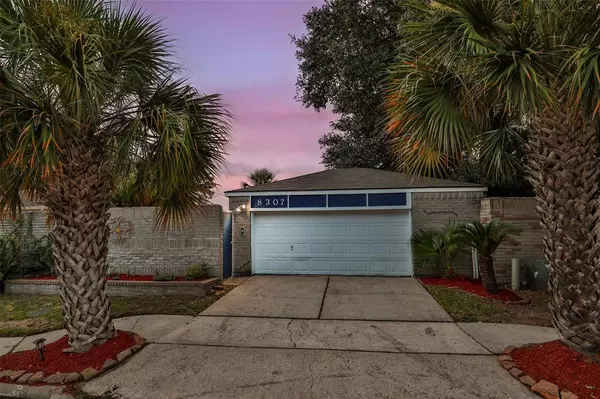For more information regarding the value of a property, please contact us for a free consultation.
Key Details
Property Type Single Family Home
Listing Status Sold
Purchase Type For Sale
Square Footage 1,480 sqft
Price per Sqft $160
Subdivision Windfern Gardens
MLS Listing ID 42591062
Sold Date 08/17/22
Style Traditional
Bedrooms 2
Full Baths 2
HOA Fees $35/ann
HOA Y/N 1
Year Built 1981
Annual Tax Amount $4,295
Tax Year 2021
Lot Size 5,253 Sqft
Acres 0.1206
Property Description
WELCOME HOME! This amazing patio home features many updates: New water heater (01/2018), New roof & windows (2019), New HVAC system (2020), New blown in insulation in attic (2020), New appliances (2022), Newly painted in the last 3 years, New laminate flooring in breakfast area and kitchen (2022). A very spacious primary bedroom and a wood burning fireplace in the living room round out the fantastic interior. Outdoors you can relax by the pool (approx. 4ft-6+ft in depth) with a recently new pool pump (2019/2020) or enjoy the spacious patio. There is a private carport that has a garage door that comes with a electric opener. There is ample space to store all your items in the enclosed storage space in the carport or maybe turn it into a workshop. The community is well established and offers a pool, tennis court and recreation center. Located near 249 and 290 this amazing patio home is close to all amenities. Don't wait make this your dream oasis today! All Appliances stay.
Location
State TX
County Harris
Area Northwest Houston
Rooms
Bedroom Description All Bedrooms Down,Split Plan,Walk-In Closet
Other Rooms 1 Living Area, Breakfast Room, Utility Room in House
Master Bathroom Primary Bath: Double Sinks, Primary Bath: Tub/Shower Combo, Secondary Bath(s): Tub/Shower Combo, Vanity Area
Kitchen Breakfast Bar, Pantry, Under Cabinet Lighting
Interior
Interior Features Alarm System - Owned, Crown Molding, Drapes/Curtains/Window Cover, Dryer Included, Fire/Smoke Alarm, High Ceiling, Refrigerator Included, Washer Included
Heating Central Electric
Cooling Central Electric
Flooring Laminate, Tile
Fireplaces Number 1
Fireplaces Type Wood Burning Fireplace
Exterior
Exterior Feature Back Yard, Back Yard Fenced, Fully Fenced, Patio/Deck, Private Driveway, Satellite Dish, Side Yard, Sprinkler System, Subdivision Tennis Court, Workshop
Parking Features Attached/Detached Garage
Garage Spaces 2.0
Carport Spaces 2
Garage Description Auto Garage Door Opener, Double-Wide Driveway
Pool Gunite
Roof Type Composition
Street Surface Concrete,Curbs,Gutters
Private Pool Yes
Building
Lot Description Patio Lot
Story 1
Foundation Slab
Sewer Public Sewer
Water Public Water, Water District
Structure Type Brick,Cement Board
New Construction No
Schools
Elementary Schools Gleason Elementary School
Middle Schools Cook Middle School
High Schools Jersey Village High School
School District 13 - Cypress-Fairbanks
Others
HOA Fee Include Clubhouse,Courtesy Patrol,Recreational Facilities
Senior Community No
Restrictions Deed Restrictions
Tax ID 114-655-003-0002
Ownership Full Ownership
Energy Description Attic Vents,Ceiling Fans,Digital Program Thermostat,Energy Star Appliances,Energy Star/CFL/LED Lights,Energy Star/Reflective Roof,High-Efficiency HVAC,HVAC>13 SEER,Insulated/Low-E windows,Insulation - Blown Cellulose,Radiant Attic Barrier
Acceptable Financing Cash Sale, Conventional, FHA, VA
Tax Rate 2.541
Disclosures Mud, Sellers Disclosure
Listing Terms Cash Sale, Conventional, FHA, VA
Financing Cash Sale,Conventional,FHA,VA
Special Listing Condition Mud, Sellers Disclosure
Read Less Info
Want to know what your home might be worth? Contact us for a FREE valuation!

Our team is ready to help you sell your home for the highest possible price ASAP

Bought with Century 21 Exclusive
Broker | License ID: 556491
+1(832) 298-0151 | marisol@ameristaterealty.com



