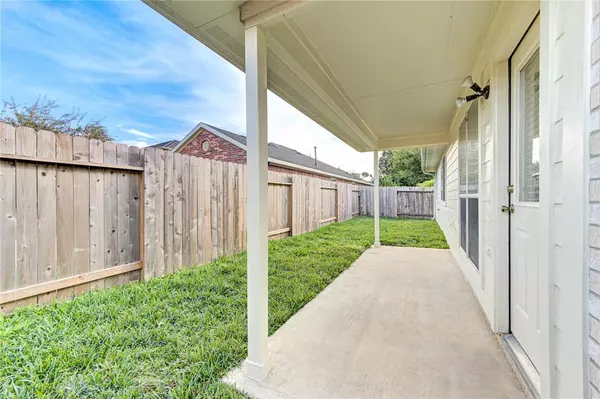For more information regarding the value of a property, please contact us for a free consultation.
Key Details
Property Type Single Family Home
Listing Status Sold
Purchase Type For Sale
Square Footage 1,664 sqft
Price per Sqft $174
Subdivision Falcon Rock
MLS Listing ID 76887027
Sold Date 01/31/23
Style Traditional
Bedrooms 3
Full Baths 2
HOA Fees $22/ann
HOA Y/N 1
Year Built 2005
Annual Tax Amount $5,350
Tax Year 2021
Lot Size 5,059 Sqft
Acres 0.1161
Property Description
Lovely ranch on culdesac lot w/charming covered back patio in highly desired Falcon Rock zoned to great schools including Katy HS! NEW carpet, NEW Whirlpool appliances, FRESH paint all in Nov 2022. Front door w/transom leads to diagonal chiseled tile entry. Eyebrow arches lead to formal dining w/bay window, crown and chair rail moulding. Large family room has corner gas log FP w/custom wood trim mantel. Large kitchen w/42 inch cabinets, undercabinet lighting, breakfast bar. Enjoy NEW 5 burner Whirlpool stainless gas range w/griddle option Breakfast rm w/window seat. Lux primary suite w/mansard ceiling, ceiling fan, dual sinks w/vanity plus jetted tub and large walk in closet. Split floorplan, secondary BRs w/ceiling fans. Falcon Rock residents enjoy quick access to Katy Mills Mall, Typhoon Texas, I-10 commuter route, West Houston Medical Center, Energy Corridor. Zoned to highly acclaimed KISD schools! LOW tax rate! LOW HOA dues! NO FLOODING!!
Location
State TX
County Harris
Area Katy - Southwest
Rooms
Bedroom Description All Bedrooms Down,En-Suite Bath,Primary Bed - 1st Floor,Walk-In Closet
Other Rooms 1 Living Area, Breakfast Room, Family Room, Formal Dining, Utility Room in House
Master Bathroom Primary Bath: Double Sinks, Primary Bath: Jetted Tub, Primary Bath: Separate Shower, Secondary Bath(s): Tub/Shower Combo, Vanity Area
Kitchen Breakfast Bar, Kitchen open to Family Room, Pantry
Interior
Interior Features Alarm System - Owned, Crown Molding, Drapes/Curtains/Window Cover, Fire/Smoke Alarm, Formal Entry/Foyer, High Ceiling
Heating Central Gas
Cooling Central Electric
Flooring Carpet, Tile
Fireplaces Number 1
Fireplaces Type Gas Connections, Gaslog Fireplace
Exterior
Exterior Feature Back Yard, Back Yard Fenced, Covered Patio/Deck, Patio/Deck, Porch
Parking Features Attached Garage
Garage Spaces 2.0
Garage Description Auto Garage Door Opener
Roof Type Composition
Street Surface Concrete,Curbs,Gutters
Private Pool No
Building
Lot Description Cul-De-Sac, Wooded
Story 1
Foundation Slab
Lot Size Range 0 Up To 1/4 Acre
Sewer Public Sewer
Water Public Water, Water District
Structure Type Brick,Cement Board
New Construction No
Schools
Elementary Schools Rylander Elementary School
Middle Schools Woodcreek Junior High School
High Schools Katy High School
School District 30 - Katy
Others
Senior Community No
Restrictions Deed Restrictions,Restricted
Tax ID 125-796-001-0080
Ownership Full Ownership
Energy Description Attic Vents,Ceiling Fans,Digital Program Thermostat,High-Efficiency HVAC,Insulated/Low-E windows
Acceptable Financing Cash Sale, Conventional, FHA, VA
Tax Rate 2.6733
Disclosures Mud, Sellers Disclosure
Listing Terms Cash Sale, Conventional, FHA, VA
Financing Cash Sale,Conventional,FHA,VA
Special Listing Condition Mud, Sellers Disclosure
Read Less Info
Want to know what your home might be worth? Contact us for a FREE valuation!

Our team is ready to help you sell your home for the highest possible price ASAP

Bought with The Nguyens & Associates
Broker | License ID: 556491
+1(832) 298-0151 | marisol@ameristaterealty.com



