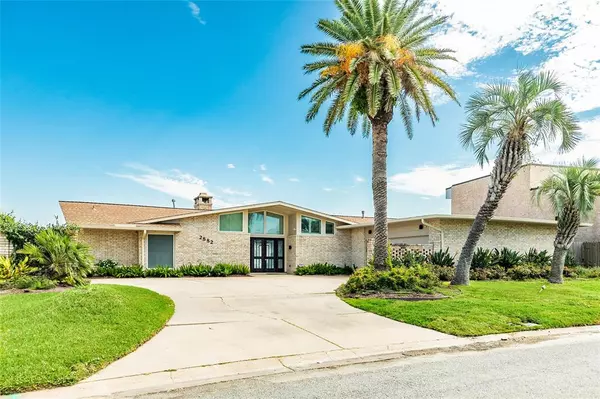For more information regarding the value of a property, please contact us for a free consultation.
Key Details
Property Type Single Family Home
Listing Status Sold
Purchase Type For Sale
Square Footage 3,588 sqft
Price per Sqft $278
Subdivision Havre Lafitte
MLS Listing ID 95359963
Sold Date 02/03/23
Style Contemporary/Modern
Bedrooms 4
Full Baths 3
HOA Fees $5/ann
HOA Y/N 1
Year Built 1969
Annual Tax Amount $13,238
Tax Year 2021
Lot Size 0.340 Acres
Acres 0.3395
Property Description
This gorgeous home is spacious & bright. The extra large windows in the primary bedroom & living room filter in the beautiful sunlight & allow you to have an unencumbered view of the backyard, lake & spectacular sunrises. The kitchen is beautifully designed with custom cabinets, soft closing drawers, aluminum back splash, and butlers pantry. The primary bedroom is separate from the rest of the bedrooms and has an expansive closet that includes a shoe and cedar closet & bathroom with vanity area and double sinks. "Extra rooms" in the dimensions section are the primary closet measuring at 17' X 11' & additional shoe closet at 5' x 9'. On the other side of the house, there is the den and 3 good sized bedrooms. There is access to the backyard from the living room, den and primary bedroom. The backyard has a pool, large patio areas, plenty of grounds for a play area and stairs that lead down to the bulkhead and lake. You will be blown away by how spacious and open this home is!
Location
State TX
County Galveston
Area Near West End
Rooms
Bedroom Description All Bedrooms Down,En-Suite Bath,Primary Bed - 1st Floor,Split Plan,Walk-In Closet
Other Rooms Den, Formal Dining, Formal Living, Utility Room in House
Kitchen Breakfast Bar, Butler Pantry, Island w/ Cooktop, Pantry, Soft Closing Drawers, Under Cabinet Lighting
Interior
Interior Features Alarm System - Leased, Drapes/Curtains/Window Cover, Dryer Included, High Ceiling, Refrigerator Included, Washer Included, Wet Bar
Heating Central Gas, Zoned
Cooling Central Electric, Zoned
Flooring Carpet, Tile, Wood
Fireplaces Number 1
Fireplaces Type Gas Connections, Wood Burning Fireplace
Exterior
Exterior Feature Back Yard, Back Yard Fenced, Fully Fenced, Patio/Deck, Sprinkler System, Storm Shutters
Garage Attached Garage
Garage Spaces 2.0
Garage Description Additional Parking, Auto Garage Door Opener, Double-Wide Driveway
Pool 1
Waterfront Description Bulkhead,Concrete Bulkhead,Lake View,Lakefront
Roof Type Composition
Private Pool Yes
Building
Lot Description Cleared, Subdivision Lot, Water View, Waterfront
Faces West
Story 1
Foundation Slab
Lot Size Range 1/4 Up to 1/2 Acre
Sewer Public Sewer
Water Public Water
Structure Type Brick,Cement Board
New Construction No
Schools
Elementary Schools Gisd Open Enroll
Middle Schools Gisd Open Enroll
High Schools Ball High School
School District 22 - Galveston
Others
Restrictions Deed Restrictions,Zoning
Tax ID 3877-0001-0020-000
Ownership Full Ownership
Energy Description Ceiling Fans
Acceptable Financing Cash Sale, Conventional
Tax Rate 2.0662
Disclosures Sellers Disclosure
Listing Terms Cash Sale, Conventional
Financing Cash Sale,Conventional
Special Listing Condition Sellers Disclosure
Read Less Info
Want to know what your home might be worth? Contact us for a FREE valuation!

Our team is ready to help you sell your home for the highest possible price ASAP

Bought with Realty Associates

Broker | License ID: 556491
+1(832) 298-0151 | marisol@ameristaterealty.com



