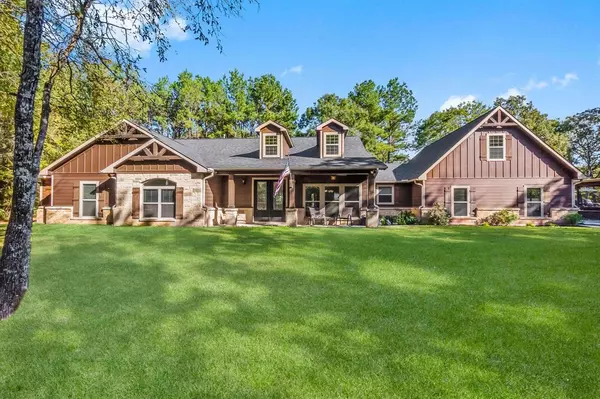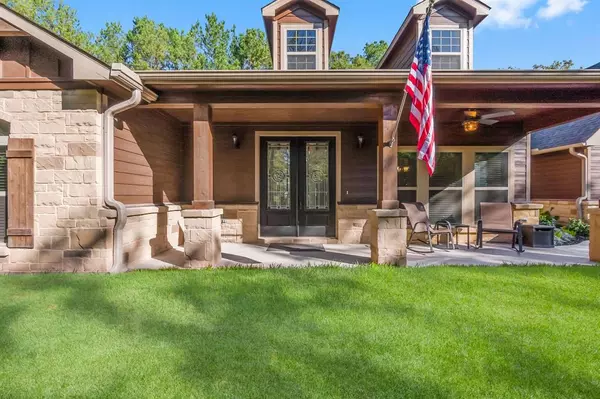For more information regarding the value of a property, please contact us for a free consultation.
Key Details
Property Type Single Family Home
Listing Status Sold
Purchase Type For Sale
Square Footage 4,344 sqft
Price per Sqft $218
Subdivision Valleywood Acres
MLS Listing ID 53559652
Sold Date 04/24/23
Style Craftsman,Ranch
Bedrooms 5
Full Baths 3
Year Built 2019
Annual Tax Amount $7,215
Tax Year 2022
Lot Size 4.600 Acres
Acres 4.6
Property Description
AirBnB where you live! Custom Craftsman on 4.6 UNRESTRICTED Acres! 1-Story 3624 SF, 4 BD, 2 BA Main Home w/Upstairs Bonus Room +3 Car Garage + 2 Carports w/Electricity (1 w/50amp for RV)+2 Storage Sheds + A/C Workshop (all w/Electricity) + Above Ground Pool w/Deck + 720 SF 1BD, 1BA w/Golf Cart Carport + Shed. Both Homes Have Their Own Septic, Utilities, & Tax Records So Land Could Be Subdivided. Gourmet Kitchen Has Kent Moore Soft Close Cabinets w/Slide Outs, Thermador Six Burner Stove + Double Oven, Pot Filler, Convection Microwave, Commercial Grade Frigidaire Refrigerator, 2 Islands + Breakfast Bar, a Lg Walk-In Pantry. Back Patio Is Outdoor Kitchen Ready w/Plumbing & Gas. LG Concrete Slab -Also Has Plumbing & Gas. Whole Home Generator, 500 Gallon Propane Tank, Tray Ceilings, Recessed Ambient Lighting, 2 sets of washer & dryers (all are included). Garage Has Extra Storage & Taller Than Standard Doors So Large Vehicles Fit. 30x50 Slab w/Plumbing & Electricity.
Location
State TX
County Montgomery
Area Conroe Southwest
Rooms
Bedroom Description All Bedrooms Down,En-Suite Bath,Walk-In Closet
Other Rooms 1 Living Area, Formal Dining, Gameroom Up, Living Area - 1st Floor, Utility Room in House
Den/Bedroom Plus 5
Kitchen Breakfast Bar, Island w/o Cooktop, Kitchen open to Family Room, Pantry, Pot Filler, Pots/Pans Drawers, Soft Closing Cabinets, Soft Closing Drawers, Walk-in Pantry
Interior
Interior Features Drapes/Curtains/Window Cover, Dryer Included, Fire/Smoke Alarm, Formal Entry/Foyer, High Ceiling, Refrigerator Included, Washer Included
Heating Propane
Cooling Central Electric
Flooring Tile, Wood
Fireplaces Number 1
Fireplaces Type Gaslog Fireplace
Exterior
Exterior Feature Back Yard, Back Yard Fenced, Covered Patio/Deck, Patio/Deck, Porch, Private Driveway, Side Yard, Storage Shed, Workshop
Garage Attached Garage, Oversized Garage
Garage Spaces 3.0
Carport Spaces 4
Garage Description Additional Parking, Auto Driveway Gate, Auto Garage Door Opener, Double-Wide Driveway, RV Parking, Workshop
Pool 1
Roof Type Composition
Street Surface Asphalt
Accessibility Automatic Gate
Private Pool Yes
Building
Lot Description Wooded
Faces South
Story 1
Foundation Slab
Lot Size Range 2 Up to 5 Acres
Builder Name America's Home Place
Water Aerobic, Well
Structure Type Cement Board,Stone
New Construction No
Schools
Elementary Schools Lone Star Elementary School (Montgomery)
Middle Schools Oak Hill Junior High School
High Schools Lake Creek High School
School District 37 - Montgomery
Others
Restrictions Horses Allowed,Mobile Home Allowed,No Restrictions
Tax ID 9420-00-10000
Energy Description Attic Vents,Ceiling Fans,Digital Program Thermostat,Energy Star/CFL/LED Lights,Generator,High-Efficiency HVAC,Insulated/Low-E windows,Insulation - Blown Fiberglass,Tankless/On-Demand H2O Heater
Acceptable Financing Cash Sale, Conventional
Tax Rate 1.825
Disclosures Exclusions, Other Disclosures, Sellers Disclosure
Listing Terms Cash Sale, Conventional
Financing Cash Sale,Conventional
Special Listing Condition Exclusions, Other Disclosures, Sellers Disclosure
Read Less Info
Want to know what your home might be worth? Contact us for a FREE valuation!

Our team is ready to help you sell your home for the highest possible price ASAP

Bought with JLA Realty

Broker | License ID: 556491
+1(832) 298-0151 | marisol@ameristaterealty.com



