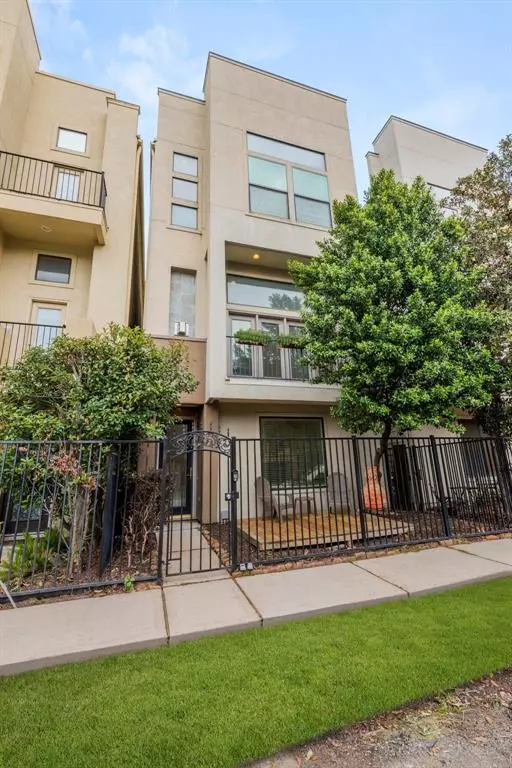For more information regarding the value of a property, please contact us for a free consultation.
Key Details
Property Type Single Family Home
Listing Status Sold
Purchase Type For Sale
Square Footage 2,159 sqft
Price per Sqft $196
Subdivision Waterhill Homes On Lillian
MLS Listing ID 72933828
Sold Date 06/13/23
Style Traditional
Bedrooms 3
Full Baths 3
Half Baths 1
Year Built 2003
Annual Tax Amount $9,709
Tax Year 2022
Lot Size 1,536 Sqft
Acres 0.0353
Property Description
WELCOME HOME! This newly renovated house is the perfect starter home with its new flooring, freshly painted walls and new light fixtures. The open concept between the kitchen, dining and living room is an entertainer's dream. The kitchen has beautiful cabinetry, a gas range, and stainless steel appliances (refrigerator included). When you are done dining, settle into the cozy living room with gaslog fireplace. Then, escape to your primary suite on the 3rd floor; a true retreat. The suite boasts large windows, a sitting area and en-suite bathroom; the luxurious shower, dual showerheads, Toto toilet, jetted tub and custom walk-in closet will have you loving this home. Both secondary bedrooms have ensuite bathrooms. Finally, enjoy the sunsets with family, friends and a glass of wine on the front deck! Just minutes from Washington nightlife, coffee shops and amazing restaurants, 5022 Lillian St. is the perfect home! Book a showing of this exquisite home today! It won't last long.
Location
State TX
County Harris
Area Rice Military/Washington Corridor
Rooms
Bedroom Description 1 Bedroom Down - Not Primary BR,En-Suite Bath,Primary Bed - 3rd Floor,Sitting Area,Walk-In Closet
Other Rooms 1 Living Area, Living/Dining Combo, Utility Room in House
Master Bathroom Primary Bath: Double Sinks, Primary Bath: Jetted Tub, Primary Bath: Separate Shower, Secondary Bath(s): Tub/Shower Combo
Den/Bedroom Plus 3
Kitchen Breakfast Bar, Island w/ Cooktop, Pantry, Pots/Pans Drawers
Interior
Interior Features Drapes/Curtains/Window Cover, Fire/Smoke Alarm, High Ceiling, Prewired for Alarm System, Refrigerator Included, Wired for Sound
Heating Central Gas
Cooling Central Electric
Fireplaces Number 1
Fireplaces Type Gaslog Fireplace
Exterior
Exterior Feature Fully Fenced, Patio/Deck
Parking Features Attached Garage
Garage Spaces 2.0
Garage Description Auto Garage Door Opener
Roof Type Composition
Private Pool No
Building
Lot Description Other, Patio Lot
Story 3
Foundation Slab
Lot Size Range 0 Up To 1/4 Acre
Sewer Public Sewer
Water Public Water
Structure Type Stone,Stucco
New Construction No
Schools
Elementary Schools Memorial Elementary School (Houston)
Middle Schools Hogg Middle School (Houston)
High Schools Lamar High School (Houston)
School District 27 - Houston
Others
Senior Community No
Restrictions Deed Restrictions,Restricted,Unknown
Tax ID 124-144-001-0002
Energy Description Insulated/Low-E windows
Acceptable Financing Cash Sale, Conventional, FHA, Investor, VA
Tax Rate 2.2019
Disclosures Sellers Disclosure
Listing Terms Cash Sale, Conventional, FHA, Investor, VA
Financing Cash Sale,Conventional,FHA,Investor,VA
Special Listing Condition Sellers Disclosure
Read Less Info
Want to know what your home might be worth? Contact us for a FREE valuation!

Our team is ready to help you sell your home for the highest possible price ASAP

Bought with Luxe Living Group, LLC

Broker | License ID: 556491
+1(832) 298-0151 | marisol@ameristaterealty.com



