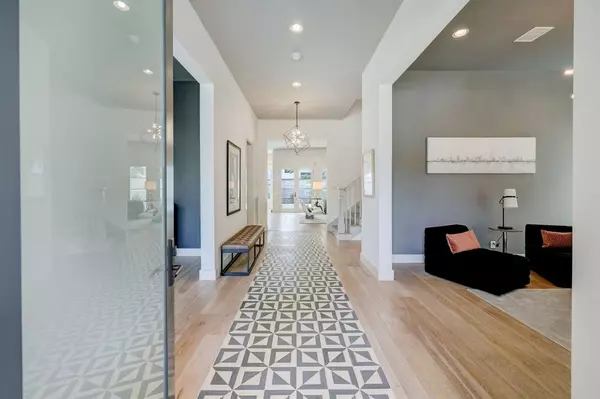For more information regarding the value of a property, please contact us for a free consultation.
Key Details
Property Type Single Family Home
Listing Status Sold
Purchase Type For Sale
Square Footage 4,392 sqft
Price per Sqft $443
Subdivision Greenbriar
MLS Listing ID 16759177
Sold Date 09/28/23
Style Contemporary/Modern
Bedrooms 4
Full Baths 3
Half Baths 1
Year Built 2012
Annual Tax Amount $33,349
Tax Year 2022
Lot Size 7,565 Sqft
Acres 0.1737
Property Description
Recently constructed for an interior designer, this custom home in the coveted Boulevard Oaks features high ceilings, white oak floors, & chic fireplaces in both the living & office. Stunning kitchen boasts a marble island, quartz counters, hammered zinc vent hood, new 8-burner range, walk-in pantry & Sub-Zero refrigerator. Entertainer's dream with formals, wet bar & mud room with ice maker & beverage fridge. The open concept centers on views of the big yard and has a versatile breakfast area & lounge space. Upstairs the primary suite has a huge walk-in closet, private sitting area that opens to the large covered screen porch. Versatile fourth bedroom could also be used as a game room, playroom, or home gym. Designer wallpaper in bathrooms. Fabulous yard has velvety zoysia grass, two large covered porches, a fire pit area, and sparkling pool! Ample parking with a big garage,double wide driveway plus third parking spot in front. This home has it all, even retractable storm shutters!
Location
State TX
County Harris
Area Rice/Museum District
Rooms
Bedroom Description All Bedrooms Up,Primary Bed - 2nd Floor
Other Rooms Formal Dining, Formal Living, Living Area - 1st Floor, Utility Room in House
Master Bathroom Primary Bath: Separate Shower
Den/Bedroom Plus 4
Kitchen Island w/o Cooktop, Walk-in Pantry
Interior
Interior Features Balcony, Window Coverings, Dryer Included, Formal Entry/Foyer, High Ceiling, Refrigerator Included, Washer Included
Heating Central Gas
Cooling Central Electric
Flooring Stone, Wood
Fireplaces Number 1
Exterior
Exterior Feature Back Yard Fenced, Balcony, Patio/Deck, Porch, Private Driveway, Sprinkler System
Parking Features Attached Garage, Oversized Garage
Garage Spaces 2.0
Garage Description Additional Parking, Auto Garage Door Opener
Pool In Ground
Roof Type Composition
Private Pool Yes
Building
Lot Description Subdivision Lot
Faces North
Story 2
Foundation Slab
Lot Size Range 0 Up To 1/4 Acre
Sewer Public Sewer
Water Public Water
Structure Type Stucco
New Construction No
Schools
Elementary Schools Poe Elementary School
Middle Schools Lanier Middle School
High Schools Lamar High School (Houston)
School District 27 - Houston
Others
Senior Community No
Restrictions Deed Restrictions
Tax ID 067-015-002-0010
Energy Description Ceiling Fans,Digital Program Thermostat,Insulated Doors,Insulated/Low-E windows,North/South Exposure
Tax Rate 2.2019
Disclosures Sellers Disclosure
Special Listing Condition Sellers Disclosure
Read Less Info
Want to know what your home might be worth? Contact us for a FREE valuation!

Our team is ready to help you sell your home for the highest possible price ASAP

Bought with MEADOWS COMPANY, REALTORS
Broker | License ID: 556491
+1(832) 298-0151 | marisol@ameristaterealty.com



