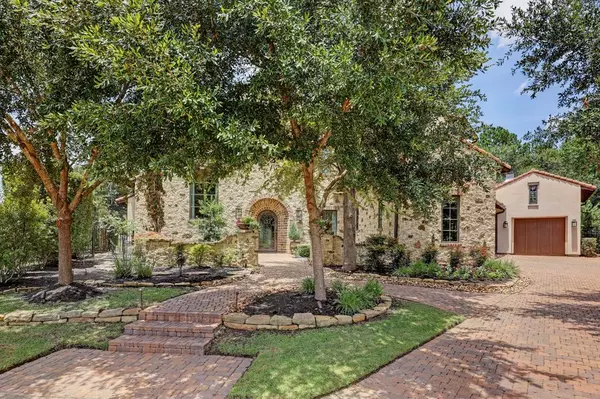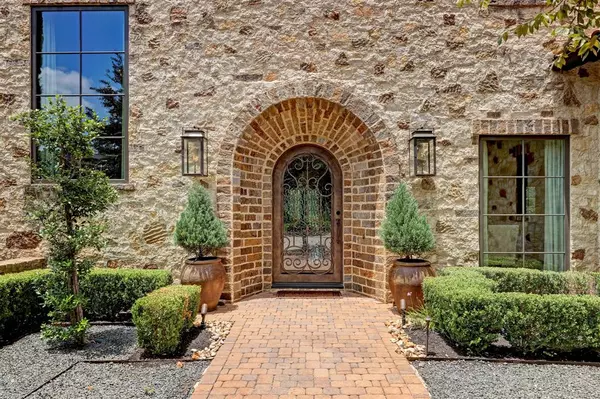For more information regarding the value of a property, please contact us for a free consultation.
Key Details
Property Type Single Family Home
Listing Status Sold
Purchase Type For Sale
Square Footage 5,960 sqft
Price per Sqft $350
Subdivision The Woodlands Carlton Woods Creekside
MLS Listing ID 72374924
Sold Date 10/30/23
Style Mediterranean
Bedrooms 4
Full Baths 4
Half Baths 2
HOA Fees $395/ann
HOA Y/N 1
Year Built 2015
Annual Tax Amount $28,415
Tax Year 2022
Lot Size 0.390 Acres
Acres 0.390358
Property Description
Nestled in the prestigious gated enclave of Carlton Woods Creekside, at the heart of the cul de sac overlooking the water beyond, this Mediterranean villa is a stunner. Constructed by Morris Hullinger, architectural details abound that not only evidence quality of construction but also create character and lend a timelessness to the home. Classic archways are accessorized by on-trend fixtures and oversized windows. The expansive chef's kitchen features abundant cabinetry, professional grade Thermador stainless steel appliances including 3 ovens, griddle, built in coffee maker & pot filler. The media room and primary suite is located on the main level. All bedrooms feature en suite baths and enormous walk-in closets with built-ins. One secondary bedroom boasts its own sitting room and additional flex room, which would be the envy of every guest. The oversized outdoor living area boasts a stone fireplace and summer kitchen. The home sides to the nature preserve and overlooks the water!
Location
State TX
County Harris
Area The Woodlands
Rooms
Bedroom Description Primary Bed - 1st Floor,Walk-In Closet
Other Rooms Breakfast Room, Formal Dining, Formal Living, Gameroom Up, Guest Suite, Library, Living Area - 2nd Floor, Media, Utility Room in House
Master Bathroom Half Bath, Primary Bath: Double Sinks, Primary Bath: Separate Shower, Primary Bath: Soaking Tub, Vanity Area
Den/Bedroom Plus 4
Kitchen Breakfast Bar, Butler Pantry, Island w/o Cooktop, Pot Filler, Under Cabinet Lighting, Walk-in Pantry
Interior
Interior Features Crown Molding, Fire/Smoke Alarm, Formal Entry/Foyer, High Ceiling
Heating Central Gas
Cooling Central Electric
Flooring Carpet, Stone, Tile, Wood
Fireplaces Number 2
Fireplaces Type Gaslog Fireplace
Exterior
Exterior Feature Back Yard Fenced, Controlled Subdivision Access, Covered Patio/Deck, Outdoor Fireplace, Patio/Deck, Sprinkler System
Garage Attached Garage
Garage Spaces 3.0
Garage Description Auto Garage Door Opener
Waterfront Description Lakefront
Roof Type Tile
Street Surface Concrete,Curbs,Gutters
Accessibility Manned Gate
Private Pool No
Building
Lot Description Cul-De-Sac, In Golf Course Community, Subdivision Lot, Waterfront, Wooded
Faces South
Story 2
Foundation Slab
Lot Size Range 1/4 Up to 1/2 Acre
Builder Name Morris Hullinger
Water Water District
Structure Type Stone,Stucco
New Construction No
Schools
Elementary Schools Timber Creek Elementary School (Tomball)
Middle Schools Creekside Park Junior High School
High Schools Tomball High School
School District 53 - Tomball
Others
HOA Fee Include Courtesy Patrol,Limited Access Gates,On Site Guard,Recreational Facilities
Senior Community No
Restrictions Deed Restrictions,Restricted
Tax ID 129-585-001-0013
Ownership Full Ownership
Energy Description Attic Fan,Attic Vents,Digital Program Thermostat,North/South Exposure
Acceptable Financing Cash Sale, Conventional, VA
Tax Rate 2.6895
Disclosures Sellers Disclosure
Listing Terms Cash Sale, Conventional, VA
Financing Cash Sale,Conventional,VA
Special Listing Condition Sellers Disclosure
Read Less Info
Want to know what your home might be worth? Contact us for a FREE valuation!

Our team is ready to help you sell your home for the highest possible price ASAP

Bought with eXp Realty LLC

Broker | License ID: 556491
+1(832) 298-0151 | marisol@ameristaterealty.com



