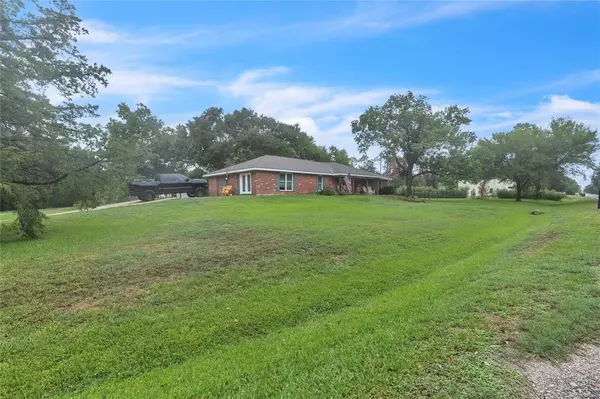For more information regarding the value of a property, please contact us for a free consultation.
Key Details
Property Type Single Family Home
Listing Status Sold
Purchase Type For Sale
Square Footage 2,302 sqft
Price per Sqft $128
Subdivision Lone Pine Unrec
MLS Listing ID 97423549
Sold Date 11/17/23
Style Ranch,Traditional
Bedrooms 4
Full Baths 2
Year Built 1978
Annual Tax Amount $3,386
Tax Year 2023
Lot Size 0.797 Acres
Acres 0.7971
Property Description
Beautiful one story brick home sits high and dry on approximately one acre of land with a great country feel! This 4 bedroom, 2 bath home invites you in with light neutral paint, a vaulted ceiling and a fireplace in the living room. The kitchen and breakfast room have tons of natural light. An extra room off of the kitchen can be a formal dining room or a walk in pantry, office or craft room. There is also a huge gameroom with french doors to the outside. The primary bedroom includes a private full bath. Three secondary bedrooms have ample closet space and share a large hall bathroom. The indoor laundry room has plenty of space for storage and even extra refrigerators and freezers. Outdoors there is plenty of room to enjoy with an inground firepit, a large storage building, an animal pen and a small chicken coop.
Location
State TX
County Galveston
Area La Marque
Rooms
Bedroom Description All Bedrooms Down
Other Rooms 1 Living Area, Family Room, Formal Living, Home Office/Study, Kitchen/Dining Combo, Utility Room in House
Master Bathroom Primary Bath: Tub/Shower Combo, Secondary Bath(s): Soaking Tub, Secondary Bath(s): Tub/Shower Combo
Kitchen Breakfast Bar, Instant Hot Water, Island w/o Cooktop, Kitchen open to Family Room
Interior
Interior Features Crown Molding, Dryer Included, High Ceiling, Refrigerator Included, Washer Included, Water Softener - Leased
Heating Central Electric
Cooling Central Electric
Flooring Concrete, Laminate, Vinyl Plank
Fireplaces Number 1
Fireplaces Type Wood Burning Fireplace
Exterior
Exterior Feature Back Yard, Back Yard Fenced, Barn/Stable, Partially Fenced, Patio/Deck, Porch, Private Driveway, Side Yard, Storage Shed
Garage Description Additional Parking, Converted Garage, Double-Wide Driveway, Extra Driveway
Roof Type Composition
Street Surface Concrete
Private Pool No
Building
Lot Description Corner, Wooded
Faces South
Story 1
Foundation Slab
Lot Size Range 1/2 Up to 1 Acre
Sewer Septic Tank
Water Aerobic, Water District, Well
Structure Type Brick
New Construction No
Schools
Elementary Schools Hitchcock Primary/Stewart Elementary School
Middle Schools Crosby Middle School (Hitchcock)
High Schools Hitchcock High School
School District 26 - Hitchcock
Others
Senior Community No
Restrictions Unknown
Tax ID 4785-0000-0014-000
Energy Description Ceiling Fans,Digital Program Thermostat
Acceptable Financing Cash Sale, Conventional
Tax Rate 2.356
Disclosures Sellers Disclosure
Listing Terms Cash Sale, Conventional
Financing Cash Sale,Conventional
Special Listing Condition Sellers Disclosure
Read Less Info
Want to know what your home might be worth? Contact us for a FREE valuation!

Our team is ready to help you sell your home for the highest possible price ASAP

Bought with Red Diamond Realty
Broker | License ID: 556491
+1(832) 298-0151 | marisol@ameristaterealty.com



