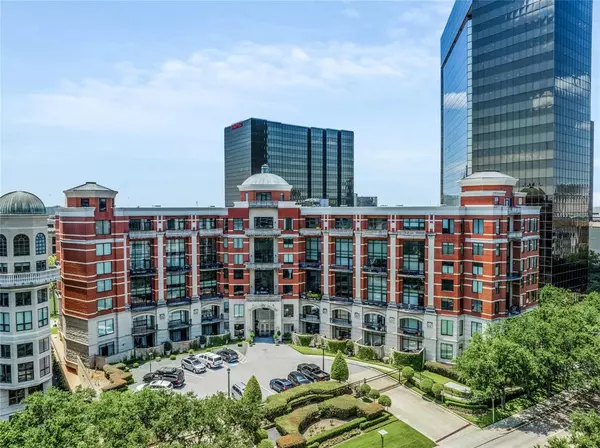For more information regarding the value of a property, please contact us for a free consultation.
Key Details
Property Type Condo
Listing Status Sold
Purchase Type For Sale
Square Footage 1,961 sqft
Price per Sqft $234
Subdivision Empire Condos
MLS Listing ID 55226424
Sold Date 12/18/23
Bedrooms 2
Full Baths 2
HOA Fees $780/mo
Year Built 2005
Annual Tax Amount $11,281
Tax Year 2022
Property Description
Welcome to The Empire, an exclusive gated mid-rise community in the heart of Uptown Houston. With a picturesque location offering stunning views of the Lakes of Post Oak, waterfall this residence epitomizes luxurious urban living. Boasting 2 bedrooms and 2 bathrooms, this condo features lustrous hardwood flooring, soaring ceilings, and a gourmet kitchen with granite slab counters and stainless appliances. The primary suite on the second floor boasts walk-in closet, marble countertops, dual sinks, a frameless shower, and a large soaking tub. Enjoy resort-style amenities including a 24/7 concierge, fitness center, and a party room with catering kitchen. With easy access to Houston's Galleria, downtown Houston, and an abundance of shopping and dining venues, this is an opportunity for an idyllic lifestyle like no other. Pet-friendly policy with restrictions. Don't miss the chance to experience refined living at The Empire-schedule your private tour today! Leasing is available for $2800/m.
Location
State TX
County Harris
Area Galleria
Building/Complex Name EMPIRE
Rooms
Bedroom Description 1 Bedroom Down - Not Primary BR,En-Suite Bath,Primary Bed - 2nd Floor,Sitting Area,Walk-In Closet
Other Rooms Home Office/Study, Living Area - 1st Floor, Living/Dining Combo, Utility Room in House
Master Bathroom Primary Bath: Double Sinks, Primary Bath: Separate Shower
Kitchen Breakfast Bar, Kitchen open to Family Room
Interior
Interior Features Fire/Smoke Alarm, Fully Sprinklered, Interior Storage Closet
Heating Central Electric
Cooling Central Electric
Flooring Wood
Appliance Full Size
Dryer Utilities 1
Exterior
Exterior Feature Balcony/Terrace, Party Room, Trash Chute, Trash Pick Up
Total Parking Spaces 2
Private Pool No
Building
Building Description Concrete,Glass,Steel,Stone, Concierge,Private Garage
Faces North
Structure Type Concrete,Glass,Steel,Stone
New Construction No
Schools
Elementary Schools School At St George Place
Middle Schools Tanglewood Middle School
High Schools Wisdom High School
School District 27 - Houston
Others
Pets Allowed With Restrictions
HOA Fee Include Building & Grounds,Concierge,Insurance Common Area,Limited Access,On Site Guard,Recreational Facilities,Trash Removal,Water and Sewer
Senior Community No
Tax ID 128-860-000-0029
Ownership Full Ownership
Energy Description Insulated/Low-E windows
Acceptable Financing Cash Sale, Conventional
Tax Rate 2.3453
Disclosures Sellers Disclosure
Listing Terms Cash Sale, Conventional
Financing Cash Sale,Conventional
Special Listing Condition Sellers Disclosure
Pets Allowed With Restrictions
Read Less Info
Want to know what your home might be worth? Contact us for a FREE valuation!

Our team is ready to help you sell your home for the highest possible price ASAP

Bought with Compass RE Texas, LLC - The Heights

Broker | License ID: 556491
+1(832) 298-0151 | marisol@ameristaterealty.com



