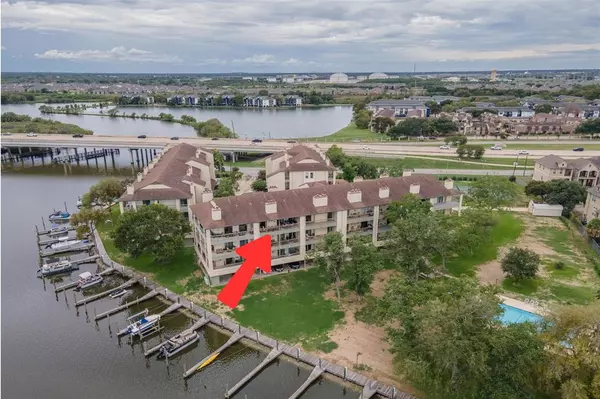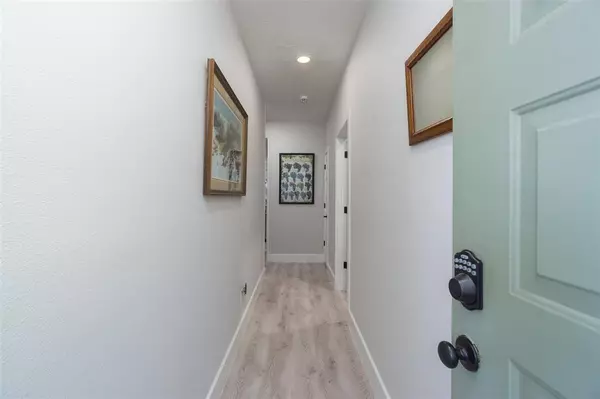For more information regarding the value of a property, please contact us for a free consultation.
Key Details
Property Type Condo
Sub Type Condominium
Listing Status Sold
Purchase Type For Sale
Square Footage 1,360 sqft
Price per Sqft $234
Subdivision Point At Egret Bay Condo
MLS Listing ID 60342228
Sold Date 03/27/24
Style Traditional
Bedrooms 3
Full Baths 2
Half Baths 1
HOA Fees $1,051/mo
Year Built 1983
Annual Tax Amount $4,905
Tax Year 2022
Lot Size 4.112 Acres
Property Description
WOW! This condo is one of a kind, renovated top to bottom with designer finishes! Featuring 3 bedroom, 2.5 bathrooms, this STUNNING property sits at the top level of the complex with amazing water views! Relax and entertain in this open concept living area! The kitchen features upgraded cabinetry with soft close drawers and cabinets, GE Café appliances, and leathered granite counters overlooking the spacious living area with stone surround electric fireplace. Dry bar also located in living room with beverage cooler. The spacious primary suite also features an electric fireplace, walk-in closet, and fully renovated bathroom with large shower. Secondary bedrooms offer their own bathrooms, one of which has a jetted tub! Additional upgrade include windows and sliding doors, all updated fans and light fixtures, flooring, and more! This condo also INCLUDES a boat slip WITH BOAT LIFT! Schedule your showing today and fall in love with this laid back, low maintenance, waterfront living!
Location
State TX
County Harris
Area Clear Lake Area
Rooms
Bedroom Description Walk-In Closet
Other Rooms 1 Living Area, Family Room, Utility Room in House
Master Bathroom Half Bath, Primary Bath: Shower Only, Secondary Bath(s): Jetted Tub
Kitchen Breakfast Bar, Kitchen open to Family Room, Soft Closing Cabinets, Soft Closing Drawers, Under Cabinet Lighting
Interior
Interior Features Balcony, Crown Molding, Dry Bar, Elevator, Fire/Smoke Alarm, Refrigerator Included
Heating Central Electric
Cooling Central Electric
Flooring Tile, Vinyl Plank
Fireplaces Number 2
Fireplaces Type Electric Fireplace
Appliance Dryer Included, Electric Dryer Connection, Refrigerator, Washer Included
Dryer Utilities 1
Laundry Utility Rm in House
Exterior
Exterior Feature Area Tennis Courts, Back Green Space, Balcony, Controlled Access, Patio/Deck
Carport Spaces 2
Waterfront Description Boat Lift,Boat Slip,Bulkhead,Lake View,Pier
View East
Roof Type Composition
Street Surface Concrete
Accessibility Automatic Gate
Private Pool No
Building
Story 1
Unit Location Water View,Waterfront
Entry Level 3rd Level
Foundation On Stilts
Sewer Public Sewer
Water Public Water
Structure Type Stucco
New Construction No
Schools
Elementary Schools League City Elementary School
Middle Schools Clear Creek Intermediate School
High Schools Clear Creek High School
School District 9 - Clear Creek
Others
Pets Allowed With Restrictions
HOA Fee Include Exterior Building,Grounds,Limited Access Gates,Water and Sewer
Senior Community No
Tax ID 115-826-003-0020
Ownership Full Ownership
Energy Description Ceiling Fans,Digital Program Thermostat,Energy Star/CFL/LED Lights
Acceptable Financing Cash Sale, Conventional
Tax Rate 2.0148
Disclosures Sellers Disclosure
Listing Terms Cash Sale, Conventional
Financing Cash Sale,Conventional
Special Listing Condition Sellers Disclosure
Pets Allowed With Restrictions
Read Less Info
Want to know what your home might be worth? Contact us for a FREE valuation!

Our team is ready to help you sell your home for the highest possible price ASAP

Bought with eXp Realty, LLC

Broker | License ID: 556491
+1(832) 298-0151 | marisol@ameristaterealty.com



