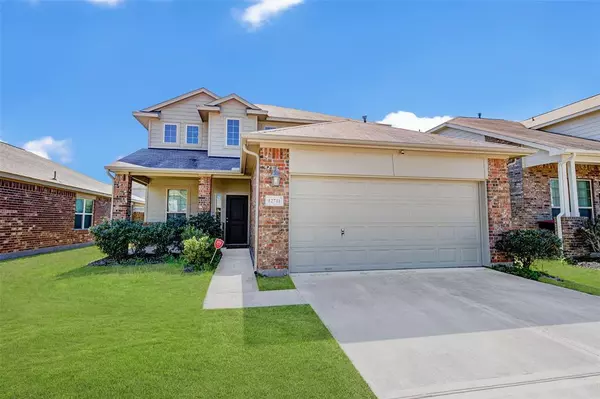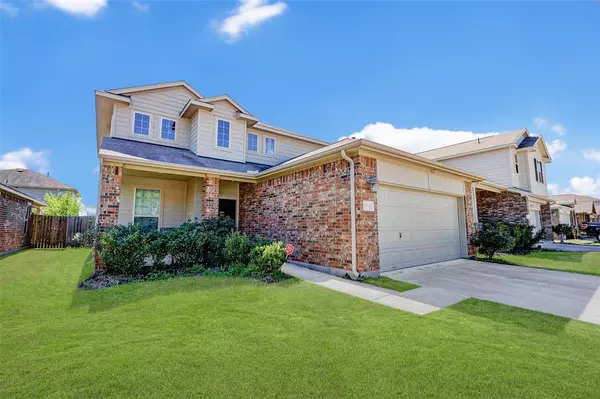For more information regarding the value of a property, please contact us for a free consultation.
Key Details
Property Type Single Family Home
Listing Status Sold
Purchase Type For Sale
Square Footage 2,258 sqft
Price per Sqft $124
Subdivision Silverglen
MLS Listing ID 64830481
Sold Date 04/02/24
Style Traditional
Bedrooms 4
Full Baths 2
Half Baths 1
HOA Fees $48/ann
HOA Y/N 1
Year Built 2017
Annual Tax Amount $6,646
Tax Year 2023
Lot Size 5,175 Sqft
Acres 0.1188
Property Description
Discover the epitome of modern living in this 4-bedroom, 2.5-bath haven. Upgraded tile flooring and wrought iron staircase railings showcase exquisite craftsmanship, enhancing the home's allure. The three-sided brick exterior exudes timeless charm, ensuring durability and aesthetic appeal. A fully fenced backyard provides both privacy and a secure retreat.
The heart of this residence is a well-appointed kitchen with modern appliances and ample storage. The bedrooms offer spacious sanctuaries for rest and relaxation. With a harmonious blend of functionality and style, this home is designed to exceed expectations. Embrace the perfect synergy of upgraded features, thoughtful design, and a private backyard oasis. Make this property your own – a place where modern luxury meets classic charm. Welcome home!
Location
State TX
County Harris
Area 1960/Cypress Creek South
Rooms
Bedroom Description Primary Bed - 1st Floor,Walk-In Closet
Other Rooms Formal Dining, Formal Living, Gameroom Up, Living Area - 1st Floor
Master Bathroom Full Secondary Bathroom Down, Half Bath, Primary Bath: Shower Only, Primary Bath: Tub/Shower Combo, Secondary Bath(s): Double Sinks
Kitchen Kitchen open to Family Room, Pantry
Interior
Interior Features Fire/Smoke Alarm, High Ceiling
Heating Central Electric
Cooling Central Electric
Flooring Carpet, Tile
Exterior
Exterior Feature Back Yard, Back Yard Fenced, Fully Fenced, Porch
Parking Features Attached Garage
Garage Spaces 2.0
Roof Type Composition
Street Surface Concrete,Curbs
Private Pool No
Building
Lot Description Subdivision Lot
Story 2
Foundation Slab
Lot Size Range 0 Up To 1/4 Acre
Water Public Water, Water District
Structure Type Brick,Wood
New Construction No
Schools
Elementary Schools Deloras E Thompson Elementary School
Middle Schools Stelle Claughton Middle School
High Schools Westfield High School
School District 48 - Spring
Others
Senior Community No
Restrictions Deed Restrictions
Tax ID 137-963-005-0006
Acceptable Financing Cash Sale, Conventional, FHA, VA
Tax Rate 2.5109
Disclosures Mud, Sellers Disclosure
Listing Terms Cash Sale, Conventional, FHA, VA
Financing Cash Sale,Conventional,FHA,VA
Special Listing Condition Mud, Sellers Disclosure
Read Less Info
Want to know what your home might be worth? Contact us for a FREE valuation!

Our team is ready to help you sell your home for the highest possible price ASAP

Bought with RE/MAX Associates Northeast

Broker | License ID: 556491
+1(832) 298-0151 | marisol@ameristaterealty.com



