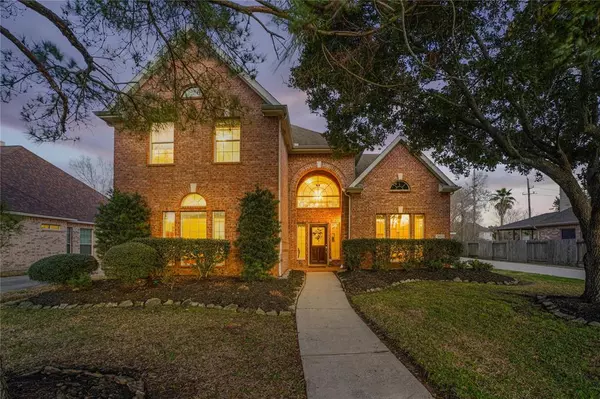For more information regarding the value of a property, please contact us for a free consultation.
Key Details
Property Type Single Family Home
Listing Status Sold
Purchase Type For Sale
Square Footage 3,653 sqft
Price per Sqft $135
Subdivision Seabrook Island
MLS Listing ID 45574108
Sold Date 05/17/24
Style Traditional
Bedrooms 4
Full Baths 3
Half Baths 1
HOA Fees $61/ann
HOA Y/N 1
Year Built 2003
Annual Tax Amount $9,261
Tax Year 2023
Lot Size 0.275 Acres
Acres 0.2755
Property Description
LOCATION, LOCATION, LOCATION! Water views, park views, no back neighbors, walkable, golf cart approved, great schools,- these homes along the park don't come up often! Nestled near the community pool and flanked by two cul-de-sacs, this remarkable home offers the perfect blend of privacy and community charm. Backing up to a sprawling neighborhood park, you'll enjoy the rare luxury of having no rear neighbors, ensuring lake views out front and peaceful surroundings out back. Step inside to discover a thoughtfully designed floor plan, where comfort and functionality harmonize effortlessly. The primary bedroom suite conveniently located downstairs, provides a peaceful retreat, while the four additional bedrooms upstairs offer ample space for family or guests. Upstairs, you'll also find a versatile game room. Don't miss the opportunity to make 3910 Breezeway Drive your own serene sanctuary, where everyday living feels like a retreat. CHECK AGENT REMARKS
Location
State TX
County Harris
Area Clear Lake Area
Rooms
Bedroom Description Primary Bed - 1st Floor
Other Rooms Family Room, Formal Dining, Formal Living, Gameroom Up, Kitchen/Dining Combo, Utility Room in House
Master Bathroom Half Bath, Primary Bath: Double Sinks, Primary Bath: Separate Shower, Secondary Bath(s): Tub/Shower Combo
Den/Bedroom Plus 5
Kitchen Island w/o Cooktop, Kitchen open to Family Room, Pantry
Interior
Interior Features Crown Molding
Heating Central Electric
Cooling Central Electric
Flooring Carpet, Tile
Fireplaces Number 1
Fireplaces Type Gas Connections
Exterior
Exterior Feature Back Green Space, Back Yard, Back Yard Fenced, Patio/Deck, Sprinkler System, Workshop
Garage Detached Garage, Oversized Garage
Garage Spaces 3.0
Waterfront Description Lake View
Roof Type Composition
Private Pool No
Building
Lot Description Cul-De-Sac, Greenbelt, Water View
Story 2
Foundation Slab
Lot Size Range 0 Up To 1/4 Acre
Builder Name K HOVNANIAN
Water Water District
Structure Type Brick
New Construction No
Schools
Elementary Schools Ed H White Elementary School
Middle Schools Seabrook Intermediate School
High Schools Clear Falls High School
School District 9 - Clear Creek
Others
Senior Community No
Restrictions Deed Restrictions,Zoning
Tax ID 120-214-001-0003
Energy Description Attic Vents,Ceiling Fans
Tax Rate 2.1474
Disclosures Mud
Special Listing Condition Mud
Read Less Info
Want to know what your home might be worth? Contact us for a FREE valuation!

Our team is ready to help you sell your home for the highest possible price ASAP

Bought with eXp Realty, LLC

Broker | License ID: 556491
+1(832) 298-0151 | marisol@ameristaterealty.com



