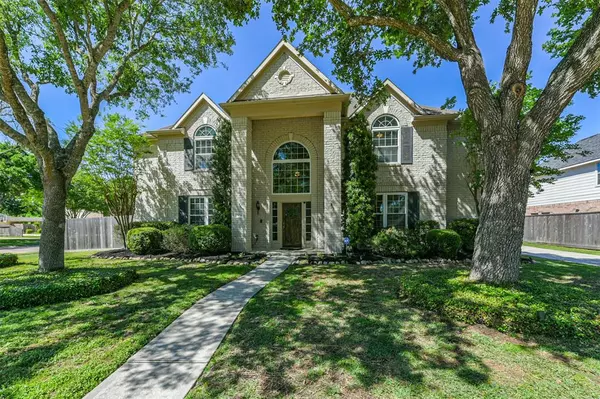For more information regarding the value of a property, please contact us for a free consultation.
Key Details
Property Type Single Family Home
Listing Status Sold
Purchase Type For Sale
Square Footage 3,580 sqft
Price per Sqft $171
Subdivision Windsor Estates
MLS Listing ID 97101831
Sold Date 05/23/24
Style Traditional
Bedrooms 4
Full Baths 3
Half Baths 1
HOA Fees $66/ann
HOA Y/N 1
Year Built 2001
Annual Tax Amount $10,581
Tax Year 2023
Lot Size 0.299 Acres
Acres 0.2992
Property Description
Welcome to your meticulously maintained retreat in the coveted FISD district! This stunning home boasts luxury living at its finest with an outdoor jacuzzi, pool, and serene waterfall feature. Vaulted ceilings throughout enhance the spaciousness, while updated stainless steel appliances in the kitchen ensure modern convenience. Newly installed AC (2021) keeps you comfortable year-round. Enjoy peace of mind with a root barrier surrounding the pool and house, alongside updated pool equipment and storm windows. The first-floor primary bedroom features an in-suite office for convenience, while upstairs, a game room awaits. Entertain with ease in the formal living and dining rooms at the entry, as well as the large living room. Dual staircases add elegance, and the cul-de-sac location offers tranquility. With access to neighborhood pool amenities and three bedrooms upstairs with two full baths, this home is a true gem. Don't miss out—schedule a tour today!
Location
State TX
County Galveston
Area Friendswood
Rooms
Bedroom Description En-Suite Bath,Primary Bed - 1st Floor,Sitting Area,Walk-In Closet
Other Rooms Breakfast Room, Family Room, Formal Dining, Formal Living, Gameroom Up, Home Office/Study, Living Area - 1st Floor, Utility Room in House
Master Bathroom Half Bath, Primary Bath: Double Sinks, Primary Bath: Jetted Tub, Primary Bath: Separate Shower
Den/Bedroom Plus 4
Kitchen Breakfast Bar, Butler Pantry, Island w/ Cooktop, Kitchen open to Family Room
Interior
Interior Features Alarm System - Owned, Crown Molding, Fire/Smoke Alarm, High Ceiling
Heating Central Gas
Cooling Central Electric
Flooring Carpet, Engineered Wood, Stone, Tile
Fireplaces Number 1
Fireplaces Type Gaslog Fireplace
Exterior
Exterior Feature Back Yard, Covered Patio/Deck, Patio/Deck, Sprinkler System
Parking Features Detached Garage
Garage Spaces 3.0
Garage Description Auto Garage Door Opener
Pool Gunite, Heated
Roof Type Composition
Street Surface Concrete,Curbs
Private Pool Yes
Building
Lot Description Corner, Subdivision Lot
Story 2
Foundation Slab
Lot Size Range 1/4 Up to 1/2 Acre
Sewer Public Sewer
Water Public Water
Structure Type Brick,Cement Board
New Construction No
Schools
Middle Schools Friendswood Junior High School
High Schools Friendswood High School
School District 20 - Friendswood
Others
HOA Fee Include Recreational Facilities
Senior Community No
Restrictions Deed Restrictions
Tax ID 7702-0005-0003-000
Ownership Full Ownership
Energy Description Attic Vents,Ceiling Fans,Digital Program Thermostat,HVAC>13 SEER,Insulated/Low-E windows
Acceptable Financing Cash Sale, Conventional, FHA, VA
Tax Rate 2.0412
Disclosures Sellers Disclosure
Listing Terms Cash Sale, Conventional, FHA, VA
Financing Cash Sale,Conventional,FHA,VA
Special Listing Condition Sellers Disclosure
Read Less Info
Want to know what your home might be worth? Contact us for a FREE valuation!

Our team is ready to help you sell your home for the highest possible price ASAP

Bought with eXp Realty LLC
Broker | License ID: 556491
+1(832) 298-0151 | marisol@ameristaterealty.com



