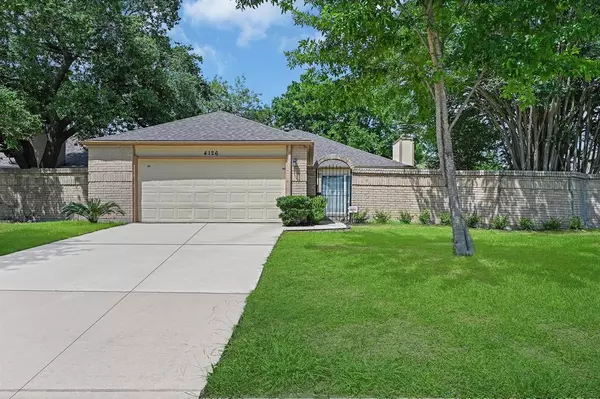For more information regarding the value of a property, please contact us for a free consultation.
Key Details
Property Type Single Family Home
Listing Status Sold
Purchase Type For Sale
Square Footage 1,635 sqft
Price per Sqft $149
Subdivision West Bend Sec 01
MLS Listing ID 43331400
Sold Date 06/11/24
Style Traditional
Bedrooms 3
Full Baths 2
HOA Fees $54/ann
HOA Y/N 1
Year Built 1981
Annual Tax Amount $3,905
Tax Year 2023
Lot Size 6,600 Sqft
Acres 0.1515
Property Description
Welcome to your immaculate sanctuary! This well-maintained home offers a haven of comfort and serenity. Step inside and be greeted by inviting golden sunlight to grace your living space. Natural light floods every corner of this abode, creating a bright and airy ambiance. The interior is a canvas of tranquility, where every corner beams of meticulous care and attention to detail. NO Carpet throughout entire home! Roof is a young 6 yrs old, furnace and evaporator coil replaced within 5 years as well as a newer stove. Main bathroom was beautifully renovated this year. The detached garage provides convenience of parking and the added benefit of a front patio, perfect for morning coffee or evening conversations. With no back neighbors, you'll revel in tranquility and privacy, allowing you to immerse yourself in nature. Just steps away, a community pool & tennis courts awaits, offering a convenient escape for recreation and leisure. Welcome home to comfort and joy.
Location
State TX
County Harris
Area Mission Bend Area
Rooms
Bedroom Description Walk-In Closet
Other Rooms 1 Living Area, Formal Dining, Utility Room in House
Master Bathroom Primary Bath: Double Sinks, Primary Bath: Separate Shower, Primary Bath: Soaking Tub, Secondary Bath(s): Shower Only
Kitchen Pantry
Interior
Interior Features Alarm System - Owned, Crown Molding, High Ceiling
Heating Central Electric
Cooling Central Electric
Flooring Laminate, Tile
Fireplaces Number 1
Fireplaces Type Gaslog Fireplace
Exterior
Exterior Feature Back Yard Fenced
Garage Attached/Detached Garage
Garage Spaces 2.0
Garage Description Double-Wide Driveway
Roof Type Composition
Private Pool No
Building
Lot Description Subdivision Lot
Story 1
Foundation Slab
Lot Size Range 0 Up To 1/4 Acre
Sewer Public Sewer
Water Public Water, Water District
Structure Type Brick,Cement Board
New Construction No
Schools
Elementary Schools Holmquist Elementary School
Middle Schools Albright Middle School
High Schools Aisd Draw
School District 2 - Alief
Others
Senior Community No
Restrictions Deed Restrictions
Tax ID 114-346-001-0021
Ownership Full Ownership
Energy Description Ceiling Fans
Acceptable Financing Cash Sale, Conventional, FHA, VA
Tax Rate 2.0994
Disclosures Estate, Sellers Disclosure
Listing Terms Cash Sale, Conventional, FHA, VA
Financing Cash Sale,Conventional,FHA,VA
Special Listing Condition Estate, Sellers Disclosure
Read Less Info
Want to know what your home might be worth? Contact us for a FREE valuation!

Our team is ready to help you sell your home for the highest possible price ASAP

Bought with Hometown America Incorporated

Broker | License ID: 556491
+1(832) 298-0151 | marisol@ameristaterealty.com



