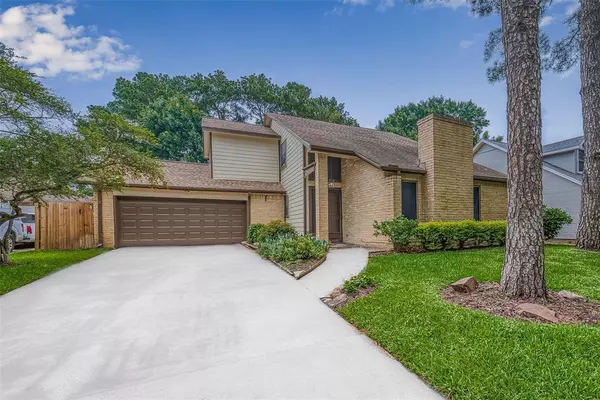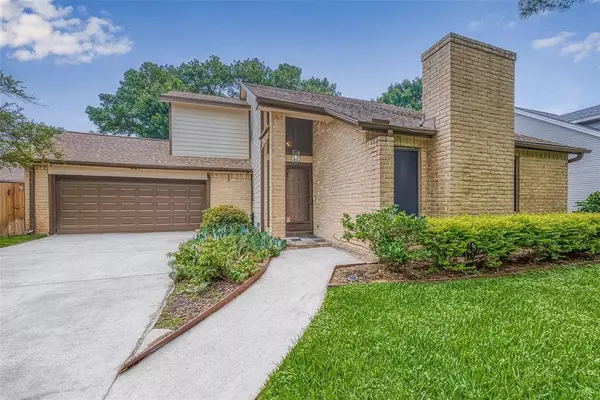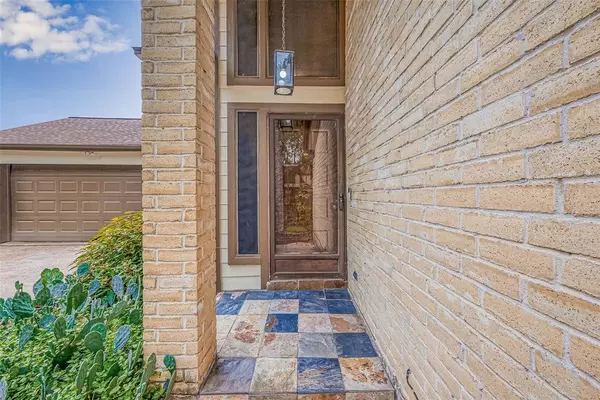For more information regarding the value of a property, please contact us for a free consultation.
Key Details
Property Type Single Family Home
Listing Status Sold
Purchase Type For Sale
Square Footage 1,860 sqft
Price per Sqft $153
Subdivision Westbranch
MLS Listing ID 65995159
Sold Date 06/14/24
Style Other Style
Bedrooms 3
Full Baths 2
Half Baths 1
HOA Fees $23/ann
HOA Y/N 1
Year Built 1982
Annual Tax Amount $5,308
Tax Year 2023
Lot Size 6,572 Sqft
Property Description
Charming 3-4 Bed, 2.5 Bath, 2-story home located in the Westbranch community. 1st floor includes grand living room with high ceilings open to the formal dining, half bath, & kitchen with large walk in pantry, 2023 GE electric range, FRIDGE & MICROWAVE INCLUDED. Breakfast area off kitchen with lush views of the backyard landscaping. Utility room off kitchen, WASHER & DRYER INCLUDED. 2-car oversized garage with additional backyard access. All bedrooms on 2nd floor along with 2 full baths, primary bedroom includes interior flex room, could be utilized as additional closet space, study, nursery, play room, etc. Primary en-suite bath includes double sinks along with a vanity area. Spacious yard with covered back patio, beautiful springtime blooms in front & back yards per seller. Community clubhouse, pool, playground and tennis courts. Close proximity to major freeways Beltway 8, 290, I-10, Memorial City Mall, & City Centre plenty of shopping, restaurants, & things to do near.
Location
State TX
County Harris
Area Spring Branch
Rooms
Bedroom Description All Bedrooms Up,En-Suite Bath,Primary Bed - 2nd Floor
Other Rooms Breakfast Room, Family Room, Formal Dining, Kitchen/Dining Combo, Living Area - 1st Floor, Living/Dining Combo, Utility Room in House
Master Bathroom Half Bath, Primary Bath: Tub/Shower Combo, Secondary Bath(s): Soaking Tub
Den/Bedroom Plus 4
Kitchen Pantry, Walk-in Pantry
Interior
Interior Features Alarm System - Owned, Dryer Included, Fire/Smoke Alarm, Formal Entry/Foyer, High Ceiling, Refrigerator Included, Washer Included, Window Coverings
Heating Central Electric, Heat Pump
Cooling Central Electric
Flooring Carpet, Laminate, Tile, Vinyl
Fireplaces Number 1
Exterior
Exterior Feature Back Yard, Back Yard Fenced, Covered Patio/Deck, Patio/Deck, Porch, Side Yard, Sprinkler System, Subdivision Tennis Court
Parking Features Attached Garage, Oversized Garage
Garage Spaces 2.0
Garage Description Double-Wide Driveway
Roof Type Composition
Private Pool No
Building
Lot Description Subdivision Lot
Story 2
Foundation Slab
Lot Size Range 0 Up To 1/4 Acre
Sewer Public Sewer
Water Public Water
Structure Type Brick,Other
New Construction No
Schools
Elementary Schools Kirk Elementary School
Middle Schools Truitt Middle School
High Schools Cypress Ridge High School
School District 13 - Cypress-Fairbanks
Others
Senior Community No
Restrictions Deed Restrictions
Tax ID 112-620-000-0007
Ownership Full Ownership
Energy Description Ceiling Fans,Digital Program Thermostat,Energy Star Appliances,Energy Star/CFL/LED Lights,High-Efficiency HVAC,Insulation - Blown Fiberglass,North/South Exposure,Storm Windows
Acceptable Financing Cash Sale, Conventional, FHA, VA
Tax Rate 2.343
Disclosures Sellers Disclosure
Listing Terms Cash Sale, Conventional, FHA, VA
Financing Cash Sale,Conventional,FHA,VA
Special Listing Condition Sellers Disclosure
Read Less Info
Want to know what your home might be worth? Contact us for a FREE valuation!

Our team is ready to help you sell your home for the highest possible price ASAP

Bought with HomeSmart

Broker | License ID: 556491
+1(832) 298-0151 | marisol@ameristaterealty.com



