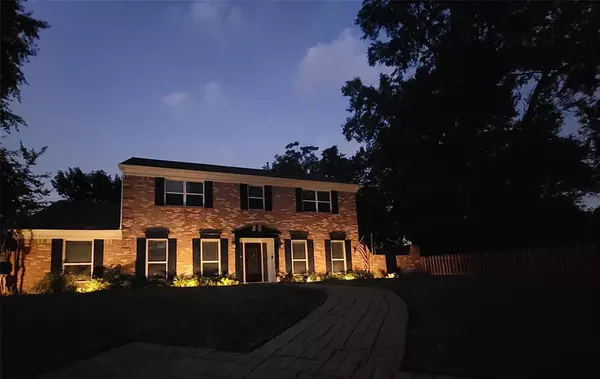For more information regarding the value of a property, please contact us for a free consultation.
Key Details
Property Type Single Family Home
Listing Status Sold
Purchase Type For Sale
Square Footage 3,087 sqft
Price per Sqft $328
Subdivision Westchester Sec 01
MLS Listing ID 80131031
Sold Date 06/28/24
Style Colonial
Bedrooms 5
Full Baths 3
Half Baths 1
HOA Fees $78/ann
HOA Y/N 1
Year Built 1967
Annual Tax Amount $17,110
Tax Year 2023
Lot Size 0.259 Acres
Acres 0.259
Property Description
Discover your dream home in this remodeled 5-bedroom, 3.5-bathroom colonial on a premium 11,280 sq ft lot in a quiet cul-de-sac with direct access to Terry Hershey Park. The private backyard oasis features a lagoon-style heated pool with spa, child safety fence, lush landscaping, accent lighting, custom stone fireplace, and turf grass for year-round enjoyment. Inside, the gourmet kitchen boasts stainless steel appliances, gas range, soft-close cabinetry, seating bar, dual wine refrigerators, coffee bar, granite counters, and glass tile backsplash. Two primary bedrooms are on separate floors. The open concept first floor includes a living and breakfast area, stacked stone fireplace, and French doors leading to a spacious patio, ideal for entertaining. Modern conveniences include a tankless water heater, custom wine barrel half bath, hidden AV room, and elegant custom touches. Located in Spring Branch ISD, this home blends luxury, comfort, and nature, making it a must-see.
Location
State TX
County Harris
Area Memorial West
Rooms
Bedroom Description 2 Primary Bedrooms,En-Suite Bath,Primary Bed - 1st Floor,Primary Bed - 2nd Floor,Walk-In Closet
Other Rooms Breakfast Room, Den, Formal Dining, Formal Living, Utility Room in House
Master Bathroom Half Bath, Hollywood Bath, Primary Bath: Double Sinks, Primary Bath: Shower Only, Secondary Bath(s): Double Sinks, Secondary Bath(s): Tub/Shower Combo, Two Primary Baths
Kitchen Breakfast Bar, Island w/o Cooktop, Kitchen open to Family Room, Soft Closing Cabinets, Soft Closing Drawers
Interior
Interior Features Crown Molding, Dry Bar, Dryer Included, Fire/Smoke Alarm, Formal Entry/Foyer, Refrigerator Included, Spa/Hot Tub, Washer Included, Window Coverings, Wired for Sound
Heating Central Gas
Cooling Central Electric
Flooring Carpet, Tile
Fireplaces Number 1
Fireplaces Type Gas Connections
Exterior
Exterior Feature Artificial Turf, Back Green Space, Back Yard, Back Yard Fenced, Fully Fenced, Outdoor Fireplace, Patio/Deck, Spa/Hot Tub, Sprinkler System, Subdivision Tennis Court
Garage Detached Garage
Garage Spaces 2.0
Pool Gunite
Roof Type Composition
Street Surface Concrete,Gutters,Pavers
Accessibility Driveway Gate
Private Pool Yes
Building
Lot Description Cul-De-Sac
Faces West
Story 2
Foundation Slab
Lot Size Range 1/4 Up to 1/2 Acre
Sewer Public Sewer
Water Public Water
Structure Type Brick,Cement Board
New Construction No
Schools
Elementary Schools Nottingham Elementary School
Middle Schools Spring Forest Middle School
High Schools Stratford High School (Spring Branch)
School District 49 - Spring Branch
Others
HOA Fee Include Clubhouse,Courtesy Patrol,Recreational Facilities
Senior Community No
Restrictions Deed Restrictions
Tax ID 100-003-000-0018
Energy Description Ceiling Fans,Digital Program Thermostat,Insulated/Low-E windows,Insulation - Batt,Insulation - Blown Cellulose
Acceptable Financing Cash Sale, Conventional
Tax Rate 2.1332
Disclosures Other Disclosures, Sellers Disclosure
Listing Terms Cash Sale, Conventional
Financing Cash Sale,Conventional
Special Listing Condition Other Disclosures, Sellers Disclosure
Read Less Info
Want to know what your home might be worth? Contact us for a FREE valuation!

Our team is ready to help you sell your home for the highest possible price ASAP

Bought with Compass RE Texas, LLC - Houston

Broker | License ID: 556491
+1(832) 298-0151 | marisol@ameristaterealty.com



