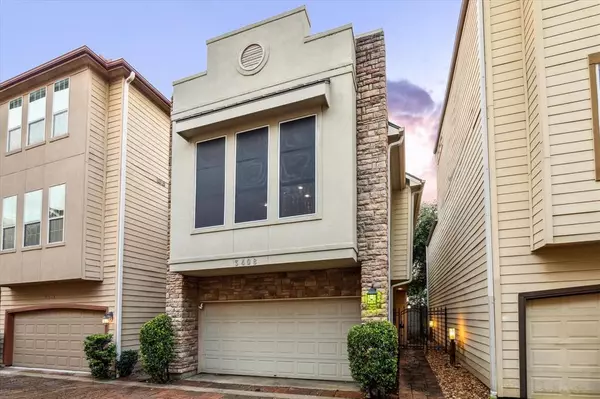For more information regarding the value of a property, please contact us for a free consultation.
Key Details
Property Type Single Family Home
Listing Status Sold
Purchase Type For Sale
Square Footage 1,582 sqft
Price per Sqft $199
Subdivision Cline Street Place
MLS Listing ID 16848053
Sold Date 08/16/24
Style Traditional
Bedrooms 3
Full Baths 2
HOA Fees $182/ann
HOA Y/N 1
Year Built 2004
Annual Tax Amount $5,982
Tax Year 2023
Lot Size 1,772 Sqft
Acres 0.0407
Property Description
Meticulously kept In-Town home in gated community with convenient location to all inner-loop activities! Boasts hardwood, carpet, & slate floors, 2 private first floor bedrooms, open living concept on 2nd floor ideal for entertaining, soaring 12ft ceilings pre-wired for surround sound, neutral paint, crown molding, and an abundance of natural light. Spacious kitchen is light & bright with granite counters, breakfast bar, gas stove and convection oven. Generous master suite located on the 2nd floor with soaring 11 ft ceilings, and dual closets. Master bath with dual stone vanities, slate floor, spacious shower & separate soaking tub. New HVAC and Roof with transferable warranty. Book your showing today!
Location
State TX
County Harris
Area Denver Harbor
Rooms
Bedroom Description 2 Bedrooms Down,En-Suite Bath,Primary Bed - 2nd Floor,Walk-In Closet
Other Rooms Kitchen/Dining Combo, Living Area - 2nd Floor, Living/Dining Combo, Utility Room in House
Master Bathroom Primary Bath: Double Sinks, Primary Bath: Separate Shower
Kitchen Breakfast Bar, Kitchen open to Family Room
Interior
Interior Features Fire/Smoke Alarm, High Ceiling, Refrigerator Included, Wired for Sound
Heating Central Gas
Cooling Central Electric
Flooring Carpet, Tile, Wood
Exterior
Parking Features Attached Garage
Garage Spaces 2.0
Roof Type Composition
Street Surface Concrete
Private Pool No
Building
Lot Description Other
Faces South
Story 2
Foundation Slab
Lot Size Range 0 Up To 1/4 Acre
Sewer Public Sewer
Water Public Water
Structure Type Cement Board,Stone,Stucco
New Construction No
Schools
Elementary Schools Bruce Elementary School
Middle Schools Mcreynolds Middle School
High Schools Wheatley High School
School District 27 - Houston
Others
HOA Fee Include Grounds,Limited Access Gates,Other
Senior Community No
Restrictions Deed Restrictions
Tax ID 125-560-001-0004
Energy Description Ceiling Fans,Digital Program Thermostat
Acceptable Financing Cash Sale, Conventional, FHA
Tax Rate 2.0148
Disclosures Sellers Disclosure
Listing Terms Cash Sale, Conventional, FHA
Financing Cash Sale,Conventional,FHA
Special Listing Condition Sellers Disclosure
Read Less Info
Want to know what your home might be worth? Contact us for a FREE valuation!

Our team is ready to help you sell your home for the highest possible price ASAP

Bought with MOD Realty, LLC
Broker | License ID: 556491
+1(832) 298-0151 | marisol@ameristaterealty.com



