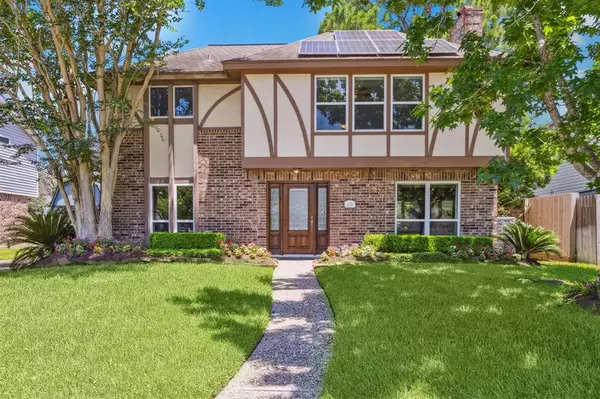For more information regarding the value of a property, please contact us for a free consultation.
Key Details
Property Type Single Family Home
Listing Status Sold
Purchase Type For Sale
Square Footage 2,012 sqft
Price per Sqft $198
Subdivision Meadowgreen Sec 02
MLS Listing ID 36117899
Sold Date 09/16/24
Style Traditional
Bedrooms 4
Full Baths 2
Half Baths 1
HOA Fees $5/ann
HOA Y/N 1
Year Built 1983
Annual Tax Amount $7,204
Tax Year 2023
Lot Size 7,182 Sqft
Acres 0.1649
Property Description
Welcome to your dream home! This beautifully maintained home combines modern luxury with thoughtful design. Step inside to discover a spacious living room featuring a gas log fireplace, perfect for relaxing evenings. The kitchen, boasts hidden plugs and lights for a clean, streamlined look, along with a gas cooktop, convection oven with built-in air fryer, and a high-end Bosch dishwasher. Entertain guests at the dry bar, complete with a wine fridge. Enjoy year-round comfort with a new AC, and relish the benefits of owned solar panels, ensuring energy efficiency and savings. Another standout feature of this property is the ADU. It is approximately 900 sq ft, with a full kitchen, bath, and separate entrance, making it ideal for extended family, guests, or rental income. Outside, the landscaped yard features an irrigation system and landscape lighting, creating a picturesque setting. This home has it all. Come see for yourself and envision the wonderful life that awaits you here!
Location
State TX
County Harris
Area Clear Lake Area
Rooms
Bedroom Description All Bedrooms Up,En-Suite Bath,Walk-In Closet
Other Rooms 1 Living Area, Kitchen/Dining Combo, Living Area - 1st Floor, Quarters/Guest House, Utility Room in House
Master Bathroom Half Bath, Primary Bath: Double Sinks, Primary Bath: Shower Only, Secondary Bath(s): Tub/Shower Combo
Kitchen Breakfast Bar, Island w/ Cooktop, Pantry, Under Cabinet Lighting, Walk-in Pantry
Interior
Interior Features Dry Bar, Refrigerator Included, Window Coverings
Heating Central Gas
Cooling Central Electric
Flooring Engineered Wood, Tile
Fireplaces Number 1
Fireplaces Type Gaslog Fireplace
Exterior
Exterior Feature Back Yard Fenced, Detached Gar Apt /Quarters, Exterior Gas Connection, Patio/Deck, Sprinkler System
Garage Attached/Detached Garage
Garage Spaces 2.0
Garage Description Auto Garage Door Opener
Roof Type Composition
Private Pool No
Building
Lot Description Subdivision Lot
Story 2
Foundation Slab
Lot Size Range 0 Up To 1/4 Acre
Sewer Public Sewer
Water Public Water, Water District
Structure Type Brick,Cement Board
New Construction No
Schools
Elementary Schools Clear Lake City Elementary School
Middle Schools Clearlake Intermediate School
High Schools Clear Lake High School
School District 9 - Clear Creek
Others
Senior Community No
Restrictions Deed Restrictions
Tax ID 113-001-000-0030
Energy Description Attic Vents,Ceiling Fans,Digital Program Thermostat,Energy Star Appliances,Energy Star/CFL/LED Lights,Solar Panel - Owned
Acceptable Financing Cash Sale, Conventional, FHA, Investor, VA
Tax Rate 2.2789
Disclosures Sellers Disclosure
Listing Terms Cash Sale, Conventional, FHA, Investor, VA
Financing Cash Sale,Conventional,FHA,Investor,VA
Special Listing Condition Sellers Disclosure
Read Less Info
Want to know what your home might be worth? Contact us for a FREE valuation!

Our team is ready to help you sell your home for the highest possible price ASAP

Bought with Real Broker, LLC

Broker | License ID: 556491
+1(832) 298-0151 | marisol@ameristaterealty.com



