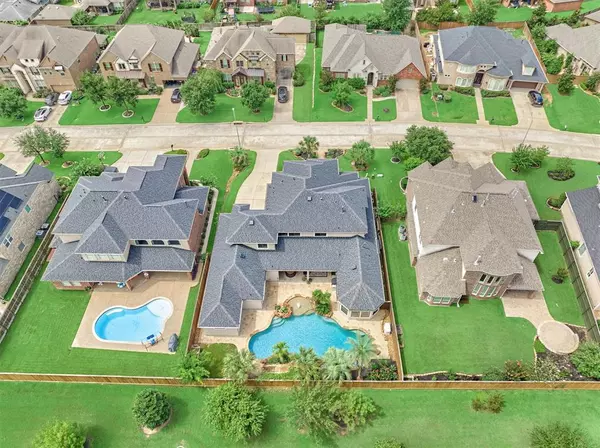For more information regarding the value of a property, please contact us for a free consultation.
Key Details
Property Type Single Family Home
Listing Status Sold
Purchase Type For Sale
Square Footage 4,276 sqft
Price per Sqft $181
Subdivision Augusta Pines
MLS Listing ID 12068608
Sold Date 09/17/24
Style Mediterranean,Traditional
Bedrooms 5
Full Baths 4
Half Baths 1
HOA Fees $75/ann
HOA Y/N 1
Year Built 2008
Annual Tax Amount $13,035
Tax Year 2023
Lot Size 10,400 Sqft
Acres 0.2388
Property Description
STORMPROOF READY with WHOLE HOME GENERATOR, this extraordinary Stoneleigh custom will not disappoint with architectural highlights throughout, full carport + 3-car tandem/epoxy garage, oversized owners retreat + 2nd en-suite BR downstairs, plantation shutters, sophisticated home ofc, bonus living area, private backyard oasis w/Pebble Tec pool & more! '21 roof, recent HVAC units, updated security system/8 cameras, new carpet, epoxy garage w/Elfa storage & chef's kitchen w/large entertaining island + breakfast bar, custom cabinetry, dbl ovens, walk-in pantry, built-in buffet - opens to den w/picturesque sight lines! Butlers pantry w/wine chiller, lg dining rm & 3 spacious secondary BRs upstairs + game/media rooms incl. theater seating, curved monitor, receiver, mounted speakers! Extra moldings, 8' doors, awesome storage incl. TX basement! Premium year-round outdoor living under lanai w/summer kitchen & mature landscaping as backdrop! Top schools * Never flooded * Nearby Wdlds amenities!
Location
State TX
County Harris
Area Spring/Klein
Rooms
Bedroom Description 2 Bedrooms Down,En-Suite Bath,Primary Bed - 1st Floor,Sitting Area,Split Plan,Walk-In Closet
Other Rooms Breakfast Room, Den, Formal Dining, Gameroom Up, Guest Suite, Home Office/Study, Living Area - 1st Floor, Living Area - 2nd Floor, Media, Utility Room in House
Master Bathroom Full Secondary Bathroom Down, Half Bath, Primary Bath: Double Sinks, Primary Bath: Jetted Tub, Primary Bath: Separate Shower, Secondary Bath(s): Double Sinks, Secondary Bath(s): Tub/Shower Combo
Kitchen Breakfast Bar, Butler Pantry, Island w/o Cooktop, Kitchen open to Family Room, Pantry, Under Cabinet Lighting, Walk-in Pantry
Interior
Interior Features Alarm System - Owned, Crown Molding, Dry Bar, Fire/Smoke Alarm, Formal Entry/Foyer, High Ceiling, Window Coverings
Heating Central Gas
Cooling Central Electric
Flooring Carpet, Tile
Fireplaces Number 1
Fireplaces Type Gas Connections, Gaslog Fireplace
Exterior
Exterior Feature Back Green Space, Back Yard, Back Yard Fenced, Covered Patio/Deck, Outdoor Kitchen, Patio/Deck, Porch, Side Yard, Sprinkler System, Subdivision Tennis Court
Garage Attached Garage, Oversized Garage, Tandem
Garage Spaces 3.0
Carport Spaces 2
Garage Description Auto Garage Door Opener, Double-Wide Driveway, Porte-Cochere
Pool Gunite, In Ground
Roof Type Composition
Street Surface Concrete,Curbs,Gutters
Private Pool Yes
Building
Lot Description Cleared, In Golf Course Community, Subdivision Lot
Faces South,West,Southwest
Story 2
Foundation Slab
Lot Size Range 0 Up To 1/4 Acre
Builder Name Stoneleigh Custom Homes
Water Public Water, Water District
Structure Type Stone,Stucco
New Construction No
Schools
Elementary Schools Metzler Elementary School
Middle Schools Hofius Intermediate School
High Schools Klein Oak High School
School District 32 - Klein
Others
HOA Fee Include Clubhouse,Other,Recreational Facilities
Senior Community No
Restrictions Deed Restrictions,Restricted
Tax ID 128-374-001-0019
Energy Description Attic Fan,Attic Vents,Ceiling Fans,Digital Program Thermostat,Generator,High-Efficiency HVAC,HVAC>13 SEER,Insulated/Low-E windows,North/South Exposure,Other Energy Features,Radiant Attic Barrier
Acceptable Financing Cash Sale, Conventional
Tax Rate 2.3545
Disclosures Mud, Sellers Disclosure
Green/Energy Cert Energy Star Qualified Home
Listing Terms Cash Sale, Conventional
Financing Cash Sale,Conventional
Special Listing Condition Mud, Sellers Disclosure
Read Less Info
Want to know what your home might be worth? Contact us for a FREE valuation!

Our team is ready to help you sell your home for the highest possible price ASAP

Bought with Patricia Fleming Realty LLC

Broker | License ID: 556491
+1(832) 298-0151 | marisol@ameristaterealty.com



