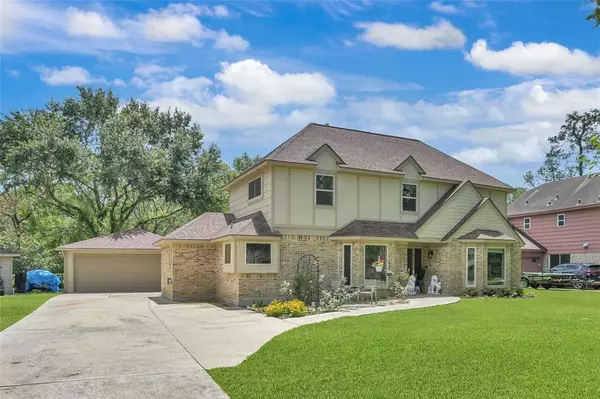For more information regarding the value of a property, please contact us for a free consultation.
Key Details
Property Type Single Family Home
Listing Status Sold
Purchase Type For Sale
Square Footage 2,635 sqft
Price per Sqft $134
Subdivision River Plantation
MLS Listing ID 78863045
Sold Date 10/10/24
Style Traditional
Bedrooms 4
Full Baths 2
Half Baths 1
HOA Fees $83/qua
HOA Y/N 1
Year Built 1978
Annual Tax Amount $6,472
Tax Year 2023
Lot Size 0.266 Acres
Acres 0.2657
Property Description
When given the choice between charm and luxury, why not choose both? 671 Ravensworth Drive is one of a kind. The finishes placed in this home FAR exceed the asking price! With the solid Knotty Pine Alderwood cabinets, bright Under Cabinet Lighting, Wooden Beam Embellishments, Wrapped Tile Baseboard, Custom Lighting Fixtures, Opulent Clawfoot Tub, Stained Barn Doors, Antique Finishes, and more, you'll fall head over heels in love with this home seeing it in person! The second floor bestows a HUGE game room overlooking the backyard. Every room boasts abundant natural light. The STUNNING primary bathroom will have you pleading to move in same-day! This home offers all that AND sits on a beautiful golf course lot. What more could you ask for? Community amenities include a neighborhood pool, pickle ball courts, disc golf course, playgrounds, 2.5 miles of walking trails, a country club, golf course, and 270 acres of greenspace! Come take a tour and MAKE THIS HOME YOURS today!
Location
State TX
County Montgomery
Area Conroe Southeast
Rooms
Bedroom Description En-Suite Bath,Primary Bed - 1st Floor,Walk-In Closet
Other Rooms 1 Living Area, Breakfast Room, Family Room, Formal Dining, Gameroom Up, Living Area - 1st Floor, Utility Room in House
Master Bathroom Half Bath, Primary Bath: Double Sinks, Primary Bath: Separate Shower
Kitchen Breakfast Bar, Kitchen open to Family Room
Interior
Interior Features Crown Molding, Window Coverings
Heating Central Electric
Cooling Central Electric
Flooring Tile, Travertine, Wood
Fireplaces Number 1
Fireplaces Type Gas Connections
Exterior
Exterior Feature Back Green Space, Back Yard, Back Yard Fenced, Covered Patio/Deck, Patio/Deck
Garage Detached Garage
Garage Spaces 2.0
Roof Type Composition
Private Pool No
Building
Lot Description In Golf Course Community, On Golf Course, Subdivision Lot
Faces West
Story 2
Foundation Slab
Lot Size Range 1/4 Up to 1/2 Acre
Sewer Public Sewer
Water Public Water, Water District
Structure Type Aluminum,Brick
New Construction No
Schools
Elementary Schools Wilkinson Elementary School
Middle Schools Stockton Junior High School
High Schools Conroe High School
School District 11 - Conroe
Others
Senior Community No
Restrictions Deed Restrictions
Tax ID 8320-03-01100
Energy Description Ceiling Fans,Digital Program Thermostat,Insulated/Low-E windows
Acceptable Financing Assumable 1st Lien, Assumable 2nd Lien, Cash Sale, Conventional, FHA, VA
Tax Rate 2.2391
Disclosures Mud, Sellers Disclosure
Listing Terms Assumable 1st Lien, Assumable 2nd Lien, Cash Sale, Conventional, FHA, VA
Financing Assumable 1st Lien,Assumable 2nd Lien,Cash Sale,Conventional,FHA,VA
Special Listing Condition Mud, Sellers Disclosure
Read Less Info
Want to know what your home might be worth? Contact us for a FREE valuation!

Our team is ready to help you sell your home for the highest possible price ASAP

Bought with eXp Realty LLC

Broker | License ID: 556491
+1(832) 298-0151 | marisol@ameristaterealty.com



