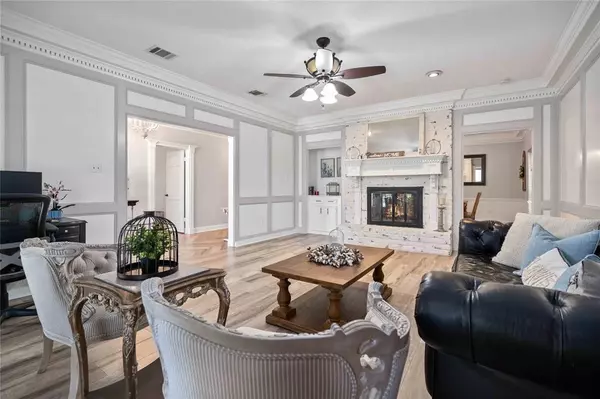For more information regarding the value of a property, please contact us for a free consultation.
Key Details
Property Type Single Family Home
Listing Status Sold
Purchase Type For Sale
Square Footage 3,515 sqft
Price per Sqft $123
Subdivision Memorial Northwest Sec 11
MLS Listing ID 94392647
Sold Date 10/25/24
Style Ranch,Traditional
Bedrooms 4
Full Baths 3
Half Baths 1
HOA Fees $63/ann
HOA Y/N 1
Year Built 1983
Annual Tax Amount $7,489
Tax Year 2022
Lot Size 9,900 Sqft
Acres 0.2273
Property Description
Just breathtaking! Completely remodeled with thoughtful features throughout, from the exterior to the double glass entry doors. The foyer boasts exquisite herringbone-pattern wood-look tile floors extending through the main floor, dental crown molding, remarkable millwork, and two-tone new windows. Stunning chandeliers & a double-sided German Schmear brick fireplace separate the living & formal dining rooms. The kitchen features a massive island with quartz counter, a white tiled backsplash, stainless steel appliances, & a Zline Professional 48" range with 7 burners & a cast-iron grill. The primary bedroom retreat is on the main floor with an ensuite double vanity, large garden tub, separate shower, & his-and-hers closets. The large upstairs game room & three generously sized bedrooms with Jack-and-Jill bathrooms provide ample space. The yard has a new fence & backs up to a greenbelt for added privacy. Zoned to popular Klein ISD schools, the neighborhood offers resort-style amenities!
Location
State TX
County Harris
Area Champions Area
Rooms
Bedroom Description Primary Bed - 1st Floor,Walk-In Closet
Other Rooms 1 Living Area, Breakfast Room, Family Room, Formal Dining, Formal Living, Gameroom Up
Master Bathroom Half Bath, Primary Bath: Double Sinks, Primary Bath: Separate Shower, Primary Bath: Soaking Tub, Secondary Bath(s): Shower Only, Secondary Bath(s): Tub/Shower Combo, Vanity Area
Den/Bedroom Plus 4
Kitchen Breakfast Bar, Island w/o Cooktop, Pantry, Under Cabinet Lighting
Interior
Interior Features Crown Molding, Fire/Smoke Alarm, Formal Entry/Foyer, High Ceiling, Window Coverings
Heating Central Gas
Cooling Central Gas
Flooring Tile, Vinyl, Vinyl Plank
Fireplaces Number 1
Exterior
Exterior Feature Back Yard Fenced, Fully Fenced
Garage Detached Garage
Garage Spaces 2.0
Roof Type Composition
Street Surface Asphalt
Private Pool No
Building
Lot Description Subdivision Lot
Faces East
Story 2
Foundation Slab
Lot Size Range 0 Up To 1/4 Acre
Water Public Water
Structure Type Brick,Wood
New Construction No
Schools
Elementary Schools Theiss Elementary School
Middle Schools Doerre Intermediate School
High Schools Klein High School
School District 32 - Klein
Others
HOA Fee Include Clubhouse,Courtesy Patrol
Senior Community No
Restrictions Deed Restrictions
Tax ID 114-982-037-0002
Ownership Full Ownership
Energy Description Ceiling Fans,Digital Program Thermostat,Energy Star Appliances,Insulated/Low-E windows
Acceptable Financing Cash Sale, Conventional, FHA, Seller May Contribute to Buyer's Closing Costs, VA
Tax Rate 2.179
Disclosures Mud, Owner/Agent, Sellers Disclosure
Listing Terms Cash Sale, Conventional, FHA, Seller May Contribute to Buyer's Closing Costs, VA
Financing Cash Sale,Conventional,FHA,Seller May Contribute to Buyer's Closing Costs,VA
Special Listing Condition Mud, Owner/Agent, Sellers Disclosure
Read Less Info
Want to know what your home might be worth? Contact us for a FREE valuation!

Our team is ready to help you sell your home for the highest possible price ASAP

Bought with Doug Erdy Group

Broker | License ID: 556491
+1(832) 298-0151 | marisol@ameristaterealty.com



