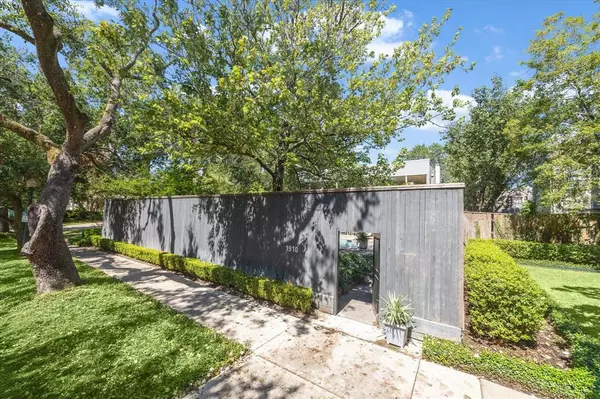For more information regarding the value of a property, please contact us for a free consultation.
Key Details
Property Type Single Family Home
Listing Status Sold
Purchase Type For Sale
Square Footage 3,462 sqft
Price per Sqft $613
Subdivision Southampton Place
MLS Listing ID 62877008
Sold Date 11/01/24
Style Other Style
Bedrooms 3
Full Baths 3
Year Built 1978
Annual Tax Amount $34,853
Tax Year 2023
Lot Size 8,450 Sqft
Acres 0.194
Property Description
Classic and modern masterpiece in Southampton Place! Located on Sunset Blvd, across the street from Fleming Park, this special property was designed by Houston architect Magruder Wingfield for his family. Privately nestled behind a fence, the home welcomes you with a serene outdoor living space complete with a pool. Each room in the home offers views of the pool and garden with 3-4 bedrooms and 3 full baths downstairs. The upstairs and main living area offers panoramic views of Fleming Park along with the beautiful, mature oak trees lining Sunset Blvd. Additional highlights of this home include a new roof (2024), white oak hardwoods (2024), interior paint (2024), recessed lighting (2024) furnace and water heater (2024). This unique property is ideally located and won't last long! All info per Seller.
Location
State TX
County Harris
Area Rice/Museum District
Rooms
Bedroom Description All Bedrooms Down
Other Rooms Entry, Family Room, Formal Dining, Formal Living, Utility Room in House
Master Bathroom Primary Bath: Separate Shower, Primary Bath: Soaking Tub, Secondary Bath(s): Tub/Shower Combo
Den/Bedroom Plus 4
Kitchen Breakfast Bar, Walk-in Pantry
Interior
Interior Features Alarm System - Owned
Heating Central Gas
Cooling Central Electric
Flooring Tile, Wood
Fireplaces Number 1
Fireplaces Type Wood Burning Fireplace
Exterior
Exterior Feature Fully Fenced, Side Yard, Spa/Hot Tub, Sprinkler System
Garage Attached Garage
Garage Spaces 2.0
Garage Description Additional Parking, Auto Garage Door Opener, Double-Wide Driveway
Pool Gunite, In Ground
Roof Type Other
Street Surface Concrete,Curbs
Private Pool Yes
Building
Lot Description Subdivision Lot
Story 2
Foundation Slab
Lot Size Range 0 Up To 1/4 Acre
Sewer Public Sewer
Water Public Water
Structure Type Wood
New Construction No
Schools
Elementary Schools Poe Elementary School
Middle Schools Lanier Middle School
High Schools Lamar High School (Houston)
School District 27 - Houston
Others
Senior Community No
Restrictions Deed Restrictions
Tax ID 054-094-000-0005
Energy Description Ceiling Fans
Acceptable Financing Cash Sale, Conventional
Tax Rate 2.0148
Disclosures Estate
Listing Terms Cash Sale, Conventional
Financing Cash Sale,Conventional
Special Listing Condition Estate
Read Less Info
Want to know what your home might be worth? Contact us for a FREE valuation!

Our team is ready to help you sell your home for the highest possible price ASAP

Bought with Bernstein Realty

Broker | License ID: 556491
+1(832) 298-0151 | marisol@ameristaterealty.com



