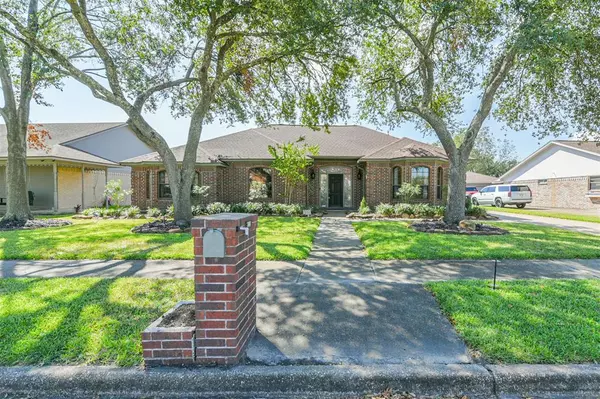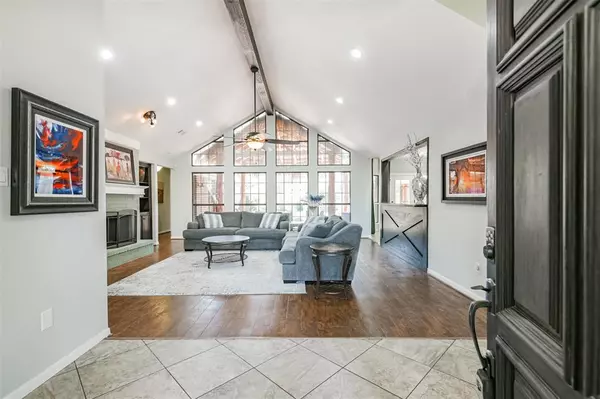For more information regarding the value of a property, please contact us for a free consultation.
Key Details
Property Type Single Family Home
Listing Status Sold
Purchase Type For Sale
Square Footage 2,738 sqft
Price per Sqft $131
Subdivision Country Club Oaks Sec 06
MLS Listing ID 79215177
Sold Date 11/05/24
Style Traditional
Bedrooms 4
Full Baths 2
HOA Fees $4/ann
Year Built 1987
Annual Tax Amount $9,622
Tax Year 2023
Lot Size 10,850 Sqft
Acres 0.2491
Property Description
Welcome to this stunning single-story home featuring a beautiful brick exterior, mature trees, and fantastic curb appeal. Inside, you’ll find a spacious living room with vaulted ceilings, large windows, and a cozy fireplace. The kitchen boasts granite countertops, custom cabinetry, and stainless steel appliances, including double ovens and a wine fridge. The elegant dining room, with a crystal chandelier, is perfect for entertaining.
Retreat to the luxurious primary bedroom, complete with an en-suite bath featuring double vanities, a large walk-in shower, and granite countertops. Additional bedrooms are spacious with unique design touches.
Step outside to your own tropical oasis. The backyard features a sparkling pool, a large palapa for shaded relaxation, and ample space for outdoor entertaining.
This home is truly a gem, offering both comfort and style in a desirable neighborhood. Don’t miss the chance to make it yours!
Location
State TX
County Harris
Area Baytown/Harris County
Rooms
Bedroom Description All Bedrooms Down,En-Suite Bath,Walk-In Closet
Other Rooms Breakfast Room, Formal Dining, Home Office/Study, Utility Room in House
Master Bathroom Primary Bath: Double Sinks, Primary Bath: Shower Only
Den/Bedroom Plus 4
Kitchen Pantry
Interior
Heating Central Gas
Cooling Central Electric
Fireplaces Number 1
Fireplaces Type Gas Connections
Exterior
Parking Features Detached Garage
Garage Spaces 2.0
Pool Gunite
Roof Type Composition
Private Pool Yes
Building
Lot Description Subdivision Lot
Story 1
Foundation Slab
Lot Size Range 0 Up To 1/4 Acre
Sewer Public Sewer
Water Public Water
Structure Type Brick,Wood
New Construction No
Schools
Elementary Schools Travis Elementary School (Goose Creek)
Middle Schools Baytown Junior High School
High Schools Lee High School (Goose Creek)
School District 23 - Goose Creek Consolidated
Others
Senior Community No
Restrictions Deed Restrictions
Tax ID 112-235-000-0060
Acceptable Financing Cash Sale, Conventional, FHA, VA
Tax Rate 2.5477
Disclosures Sellers Disclosure
Listing Terms Cash Sale, Conventional, FHA, VA
Financing Cash Sale,Conventional,FHA,VA
Special Listing Condition Sellers Disclosure
Read Less Info
Want to know what your home might be worth? Contact us for a FREE valuation!

Our team is ready to help you sell your home for the highest possible price ASAP

Bought with Better Homes and Gardens Real Estate Gary Greene - Lake Houston

Broker | License ID: 556491
+1(832) 298-0151 | marisol@ameristaterealty.com



