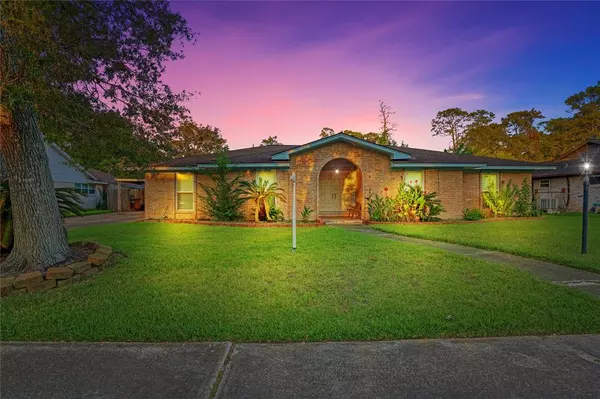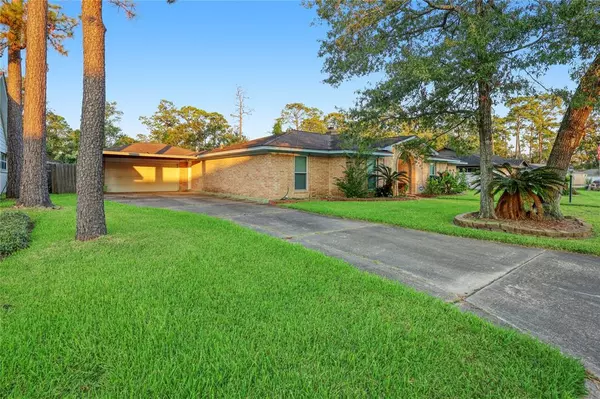For more information regarding the value of a property, please contact us for a free consultation.
Key Details
Property Type Single Family Home
Listing Status Sold
Purchase Type For Sale
Square Footage 2,736 sqft
Price per Sqft $111
Subdivision Colonial Estates
MLS Listing ID 8068586
Sold Date 11/15/24
Style Traditional
Bedrooms 4
Full Baths 2
Half Baths 1
HOA Fees $8/ann
HOA Y/N 1
Year Built 1980
Annual Tax Amount $6,620
Tax Year 2023
Lot Size 10,800 Sqft
Acres 0.2479
Property Description
Stop the car!!! This 4 bedroom 2.5 bath with POOL and HOT TUB in Colonial Estates is ready for your family. This home showcases luxurious hard floors throughout and beautiful built-in cabinets with glass doors and lighting for storage and beauty aplenty! Both formals plus a large family room overlooking the beautiful backyard. The kitchen boasts gorgeous granite countertops, stainless appliances, and beautiful cabinets. The spacious Primary is enhanced by the remodeled bathroom with stunning granite countertops, beautiful lighting, oversized shower with seamless doors and lovely tile and stonework. Secondary bathroom is also remodeled with 2 sinks surrounded by gorgeous granite countertops, lots of custom cabinets and designer mirrors. Home also features a whole house generator to ride out the storm. Bring us an offer!
Location
State TX
County Galveston
Area Dickinson
Rooms
Bedroom Description All Bedrooms Down
Other Rooms 1 Living Area, Breakfast Room, Formal Dining, Home Office/Study
Master Bathroom Primary Bath: Double Sinks
Kitchen Breakfast Bar, Kitchen open to Family Room
Interior
Heating Central Gas
Cooling Central Electric
Flooring Engineered Wood, Tile
Exterior
Parking Features Attached Garage
Garage Spaces 2.0
Carport Spaces 1
Pool In Ground
Roof Type Composition
Private Pool Yes
Building
Lot Description Subdivision Lot
Story 1
Foundation Slab
Lot Size Range 0 Up To 1/4 Acre
Sewer Public Sewer
Water Public Water
Structure Type Brick,Wood
New Construction No
Schools
Elementary Schools Bay Colony Elementary School
Middle Schools Dunbar Middle School (Dickinson)
High Schools Dickinson High School
School District 17 - Dickinson
Others
Senior Community No
Restrictions Deed Restrictions
Tax ID 2740-0000-0019-000
Acceptable Financing Cash Sale, Conventional, FHA, VA
Tax Rate 2.4123
Disclosures Sellers Disclosure
Listing Terms Cash Sale, Conventional, FHA, VA
Financing Cash Sale,Conventional,FHA,VA
Special Listing Condition Sellers Disclosure
Read Less Info
Want to know what your home might be worth? Contact us for a FREE valuation!

Our team is ready to help you sell your home for the highest possible price ASAP

Bought with Redfin Corporation
Broker | License ID: 556491
+1(832) 298-0151 | marisol@ameristaterealty.com



