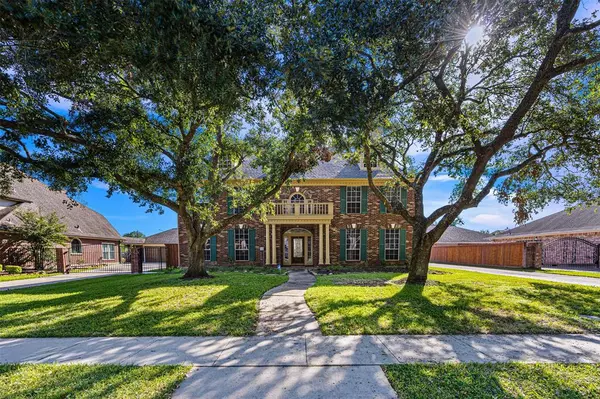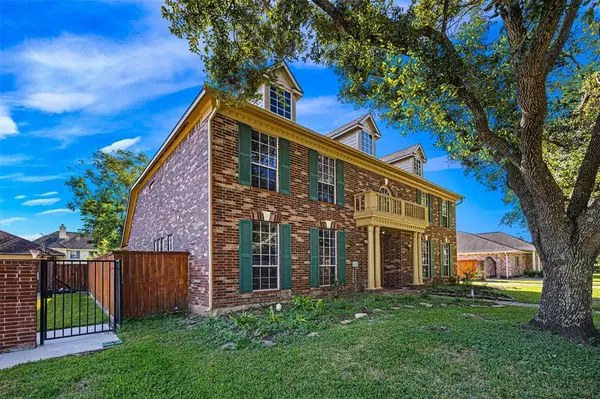For more information regarding the value of a property, please contact us for a free consultation.
Key Details
Property Type Single Family Home
Listing Status Sold
Purchase Type For Sale
Square Footage 3,378 sqft
Price per Sqft $103
Subdivision Baywood Oaks Sec 01
MLS Listing ID 31686824
Sold Date 11/25/24
Style Traditional
Bedrooms 4
Full Baths 3
Half Baths 1
HOA Fees $27/ann
HOA Y/N 1
Year Built 1992
Annual Tax Amount $8,943
Tax Year 2023
Lot Size 0.275 Acres
Acres 0.2755
Property Description
Welcome to your dream home in charming Pasadena! This lovely two-story residence, built in 1992, offers a perfect blend of comfort and style. With 4 spacious bedrooms and 3.5 bathrooms, there's plenty of room for everyone. Step inside to discover a welcoming layout that features a first-floor bedroom and a full bathroom, designed with accessibility in mind. The bathroom boasts a handy cap-accessible tub, his and her sinks, and separate closets. Upstairs, you'll find three additional bedrooms, along with a versatile loft/game room area that's perfect for family gatherings or a cozy movie night. Outside, the brick exterior adds timeless charm, while the fenced backyard offers a private oasis for outdoor fun and relaxation. The detached 3-car garage provides ample space for your vehicles and extra storage. Don't miss the opportunity to make this inviting Pasadena home your own—schedule a visit today!
Location
State TX
County Harris
Area Pasadena
Rooms
Bedroom Description Primary Bed - 1st Floor,Walk-In Closet
Master Bathroom Half Bath, Primary Bath: Separate Shower, Secondary Bath(s): Tub/Shower Combo, Vanity Area
Kitchen Island w/o Cooktop
Interior
Heating Central Gas
Cooling Central Electric
Flooring Carpet, Tile
Fireplaces Number 1
Fireplaces Type Wood Burning Fireplace
Exterior
Exterior Feature Back Yard, Back Yard Fenced
Parking Features Detached Garage
Garage Spaces 3.0
Roof Type Wood Shingle
Private Pool No
Building
Lot Description Subdivision Lot
Story 2
Foundation Slab
Lot Size Range 1/4 Up to 1/2 Acre
Sewer Public Sewer
Water Public Water
Structure Type Brick
New Construction No
Schools
Elementary Schools Fairmont Elementary School
Middle Schools Fairmont Junior High School
High Schools Deer Park High School
School District 16 - Deer Park
Others
Senior Community No
Restrictions Deed Restrictions
Tax ID 117-340-004-0007
Energy Description Ceiling Fans
Acceptable Financing Cash Sale, Conventional, FHA
Tax Rate 2.2581
Disclosures Sellers Disclosure
Listing Terms Cash Sale, Conventional, FHA
Financing Cash Sale,Conventional,FHA
Special Listing Condition Sellers Disclosure
Read Less Info
Want to know what your home might be worth? Contact us for a FREE valuation!

Our team is ready to help you sell your home for the highest possible price ASAP

Bought with Vive Realty LLC
Broker | License ID: 556491
+1(832) 298-0151 | marisol@ameristaterealty.com



