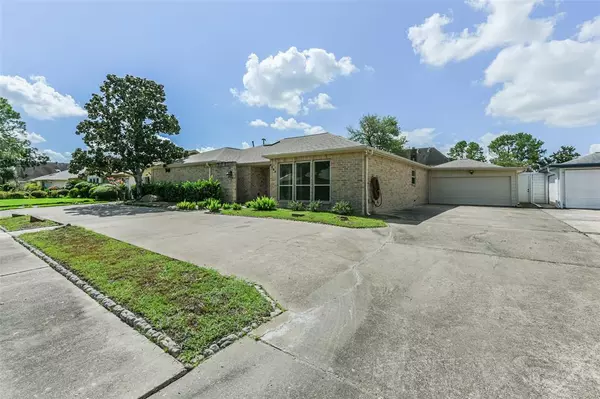For more information regarding the value of a property, please contact us for a free consultation.
Key Details
Property Type Single Family Home
Listing Status Sold
Purchase Type For Sale
Square Footage 3,714 sqft
Price per Sqft $123
Subdivision Fondren Sw Northfield Sec 04
MLS Listing ID 95422115
Sold Date 11/26/24
Style Traditional
Bedrooms 4
Full Baths 4
HOA Fees $50/ann
HOA Y/N 1
Year Built 1978
Annual Tax Amount $7,697
Tax Year 2023
Lot Size 9,280 Sqft
Acres 0.213
Property Description
Welcome Home to this amazing entertainer's paradise! Prepare to feel welcomed the moment you step into this stunning, well-maintained 4-bedroom home with amazing potential for a 5th bedroom, large game room or mother-in-law-suite. This lovely 4 bed, 4 bath filled with character is located near shopping, restaurants, schools, and Sam Houston Pkwy for an easy commute. Enjoy ceramic tile flooring throughout the entire home, elegant wainscoting, built-in shelving, wetbar, and wood beam accents in the spacious living area, updated primary bathroom with quartz countertops and modern flat sink design, and unwind in the jacuzzi spa or large stand-up shower. Roof 2017, dishwasher 2023. Find comfort in the luxurious pool and hot tub out back with outdoor shower, tankless water heater, solar panels, walk-in pantry, cedar closet, laundry room with extra sink, and radiant barrier added in the attic. Don't miss your chance to own this amazing, one-of-a-kind home! Call today for your private showing!
Location
State TX
County Harris
Area Brays Oaks
Rooms
Bedroom Description Walk-In Closet
Other Rooms Family Room, Formal Dining, Utility Room in House
Master Bathroom Primary Bath: Double Sinks, Primary Bath: Jetted Tub, Secondary Bath(s): Tub/Shower Combo
Den/Bedroom Plus 5
Kitchen Breakfast Bar, Kitchen open to Family Room, Second Sink, Walk-in Pantry
Interior
Interior Features Alarm System - Owned
Heating Central Electric
Cooling Central Electric
Flooring Tile
Exterior
Exterior Feature Back Yard Fenced, Patio/Deck, Spa/Hot Tub
Parking Features Attached Garage
Garage Spaces 2.0
Pool Gunite
Roof Type Composition
Private Pool Yes
Building
Lot Description Subdivision Lot
Story 1
Foundation Slab
Lot Size Range 0 Up To 1/4 Acre
Sewer Public Sewer
Water Public Water
Structure Type Brick
New Construction No
Schools
Elementary Schools Milne Elementary School
Middle Schools Welch Middle School
High Schools Sharpstown High School
School District 27 - Houston
Others
Senior Community No
Restrictions Deed Restrictions
Tax ID 109-268-000-0003
Energy Description Ceiling Fans,Solar Panel - Owned,Tankless/On-Demand H2O Heater
Acceptable Financing Cash Sale, Conventional, FHA, VA
Tax Rate 2.1148
Disclosures Sellers Disclosure
Listing Terms Cash Sale, Conventional, FHA, VA
Financing Cash Sale,Conventional,FHA,VA
Special Listing Condition Sellers Disclosure
Read Less Info
Want to know what your home might be worth? Contact us for a FREE valuation!

Our team is ready to help you sell your home for the highest possible price ASAP

Bought with CB&A, Realtors- Loop Central

Broker | License ID: 556491
+1(832) 298-0151 | marisol@ameristaterealty.com



